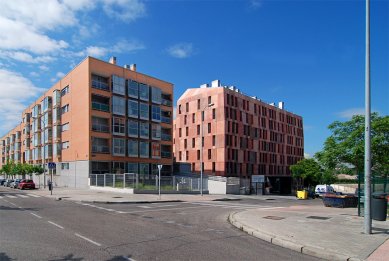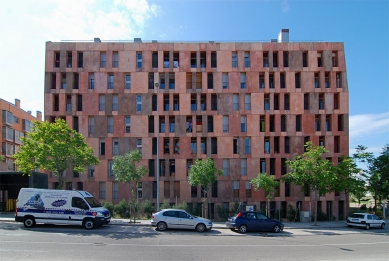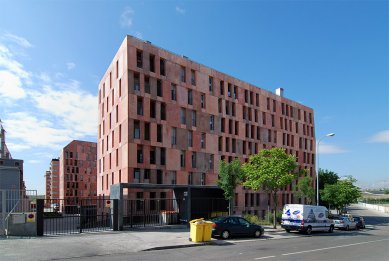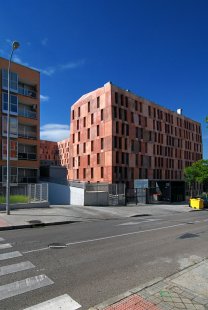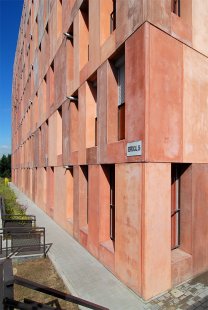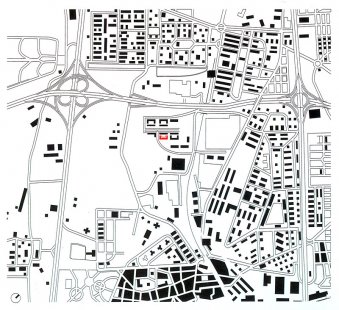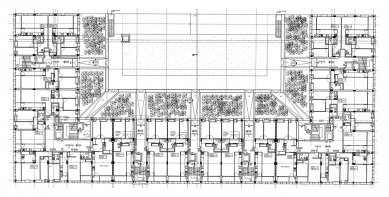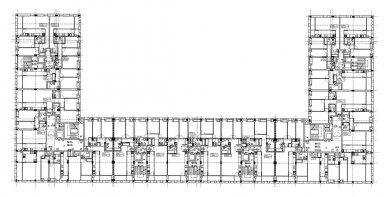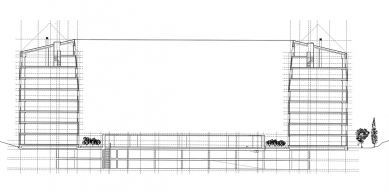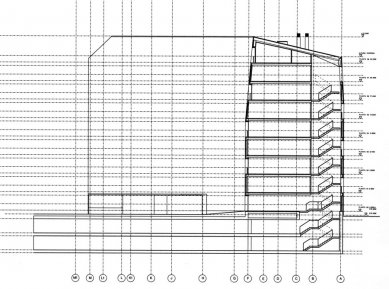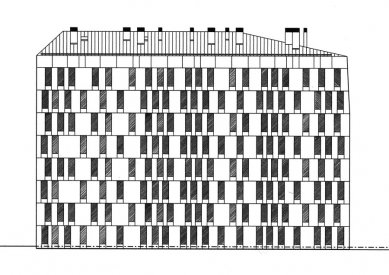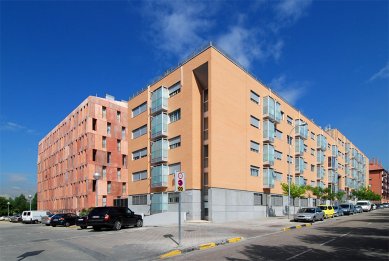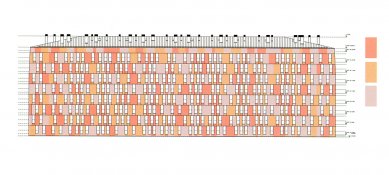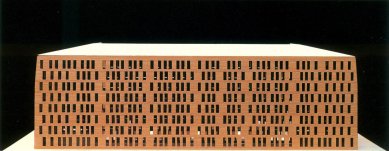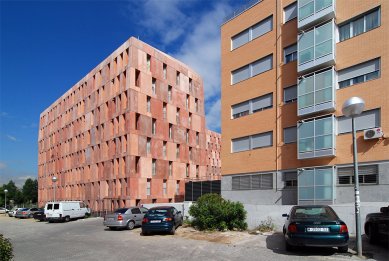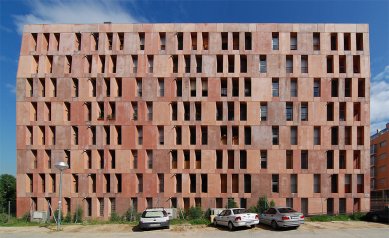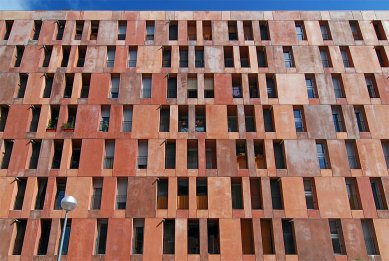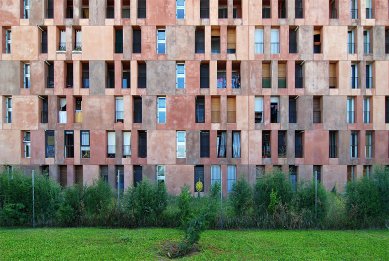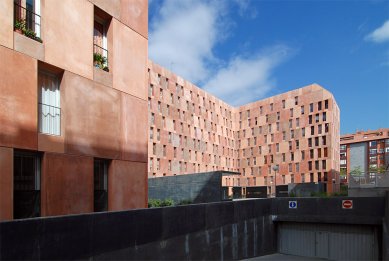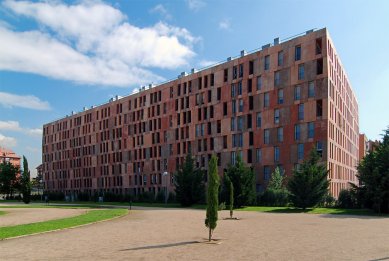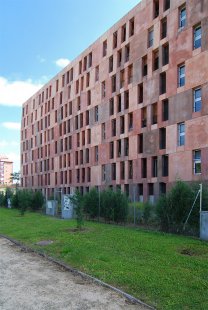
Housing Villaverde

 |
The increase in floor area achieved by this reduction in roof volume also allowed for a more sculptural approach to the building envelope – carving back the sides of the block, away from the orthogonal, to create a more varied outline to the building’s elevation.
Further distinguished by its choice of materials – earthy-pink concrete facade panels, a rich dark grey concrete for the courtyard portico, and a dense band of landscaping in between, the effect is a rich tricolour radiating outwards. Like the building’s overall form, the surface of the block also evolved from a predetermined set of limitations. These emerged from the desire to create both an hierarchical facade (with larger rooms expressing themselves on the outside with more window openings) and one in which this fenestration does not repeat itself over the building’s eight floors (so that each window placement study into mass and form, the design of plot 203 represents a two-dimensional, almost mathematical, exercise in patterning.
David Chipperfield Architects
0 comments
add comment


