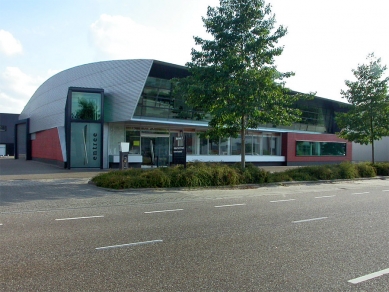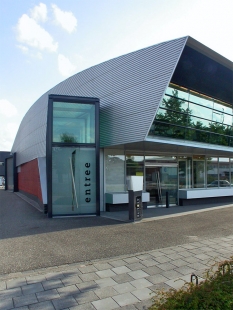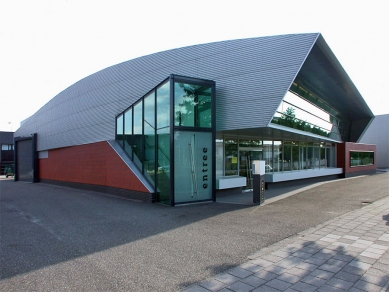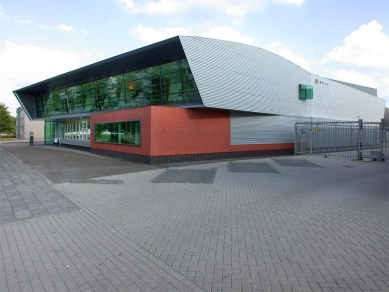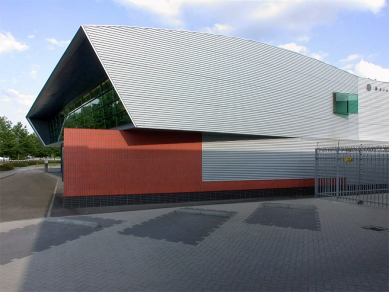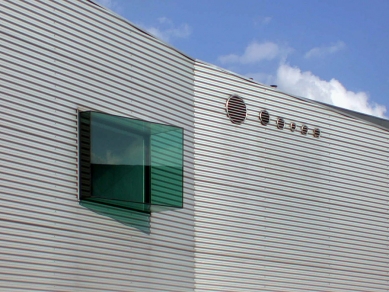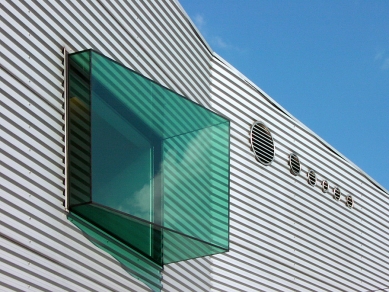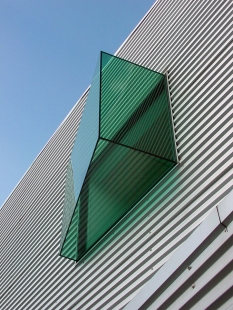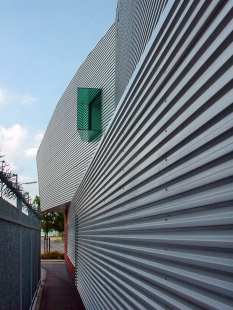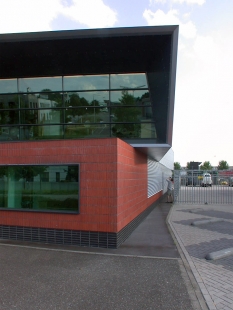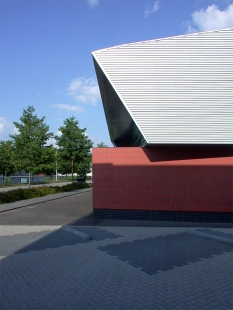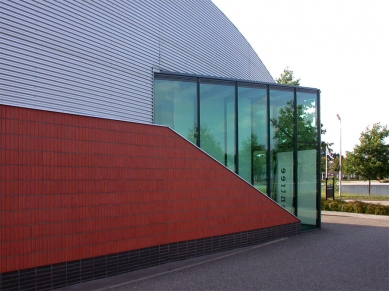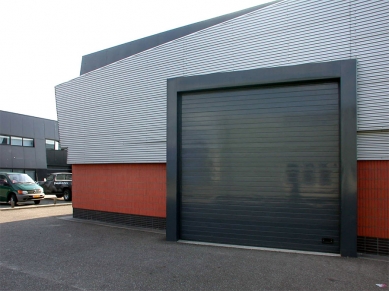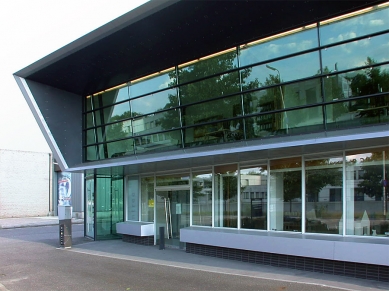
Karbouw

Set on the industrial estate in Amersfoort is the premises of the Karbouw firm of building contractors. The design brief called for offices and a workshop. Relating to the components of the brief provided a framework for the architecture, which correlates the physical transition between these components. Following the borders of the site is the rectangular base, a redbrick plinth which contrasts starkly with the light metallic structure above it. This subdivision coincides with the construction method, concrete for the plinth and steel for the main mass. While this relates the base to the specific features of the
location – or rather, the lack of these – the building orchestrates its own origins in the spatial encounters within.
UN Studio
0 comments
add comment

