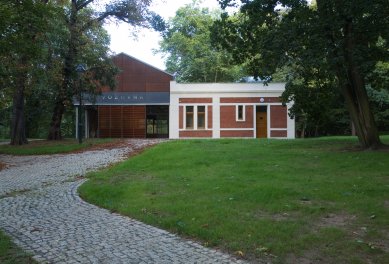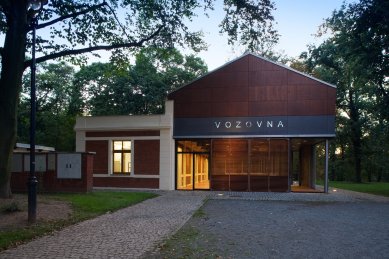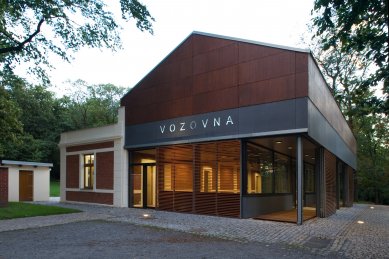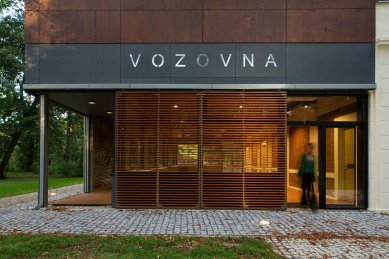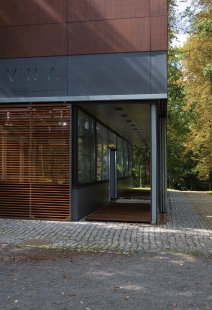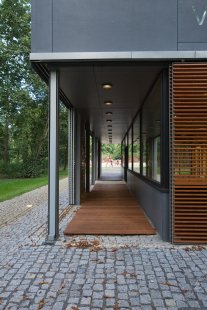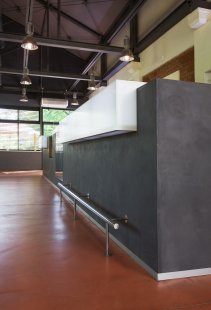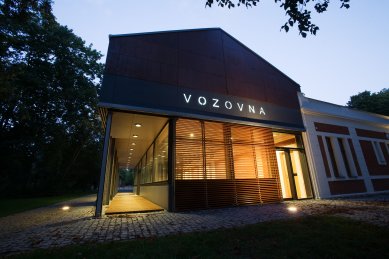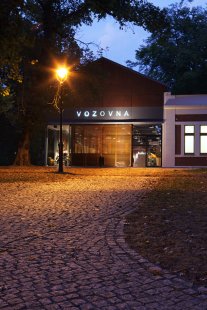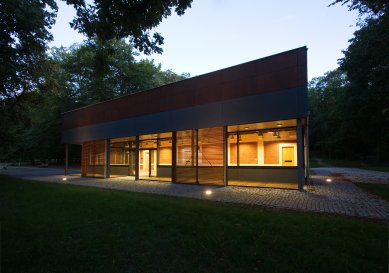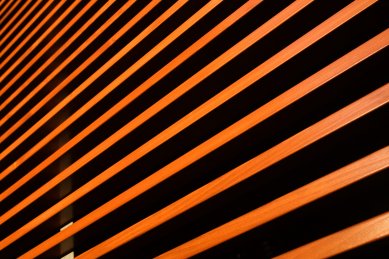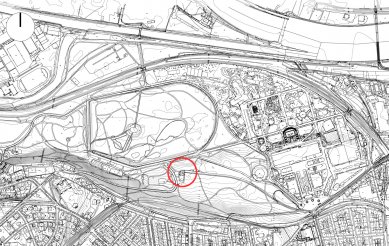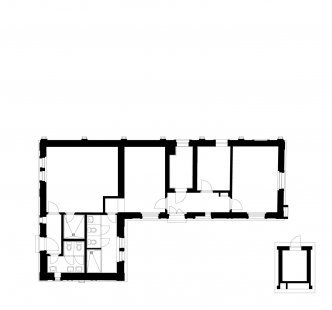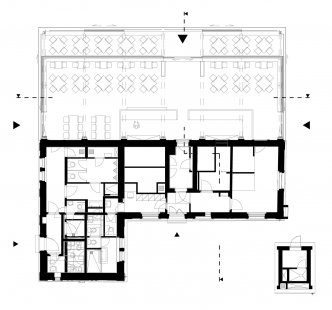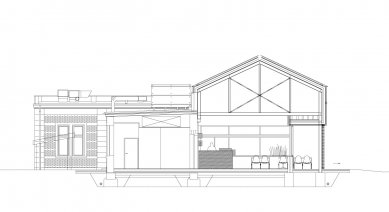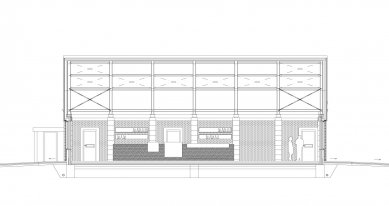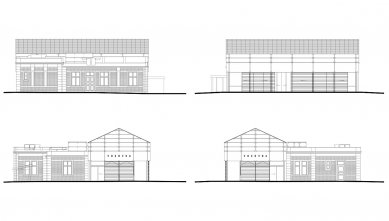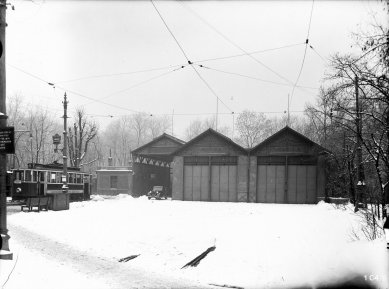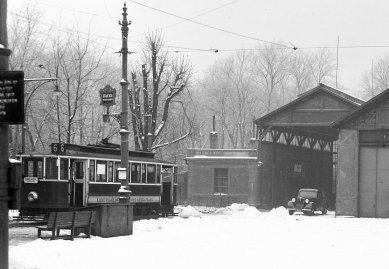
Reconstruction d.n.2 in Stromovka

The reconstructed building used to be part of a premise containing a tram stop and a depot. The construction was finished in 1899. The dispatching house with the flat of a senior locksmith has been rebuilt in 1910. Regardless for the later utilitarian works and façade adjustments, the building remained well preserved as the only one on the premises. It is a remarkable example of industrial architecture.
The historical building has been reconstructed to serve as a restaurant and public toilets. It was the investor's request that operation of these both would be functioning independently. A new hall with a restaurant has been connected to the original building evoking the original tram depot.
A steel construction is attached to stone outriggers of the historical building. The whole construction with fixing details and connecting rods is visible inside the restaurant. The facing of the new building is set up as a prefabricated sandwich. The exterior surface is a combination of a water-resistant plywood and a grey cembonit. The roof case is made out of a weather-worn titan-zinc sheet.
The glassed-in part of the façade is made by the "schuco" system. On the northern part of the sales area there is a covered arbour (with a sliding jalousie) leading to a path connecting Planetarium with Slechta's restaurant.
The historical building has been reconstructed to serve as a restaurant and public toilets. It was the investor's request that operation of these both would be functioning independently. A new hall with a restaurant has been connected to the original building evoking the original tram depot.
A steel construction is attached to stone outriggers of the historical building. The whole construction with fixing details and connecting rods is visible inside the restaurant. The facing of the new building is set up as a prefabricated sandwich. The exterior surface is a combination of a water-resistant plywood and a grey cembonit. The roof case is made out of a weather-worn titan-zinc sheet.
The glassed-in part of the façade is made by the "schuco" system. On the northern part of the sales area there is a covered arbour (with a sliding jalousie) leading to a path connecting Planetarium with Slechta's restaurant.
0 comments
add comment


