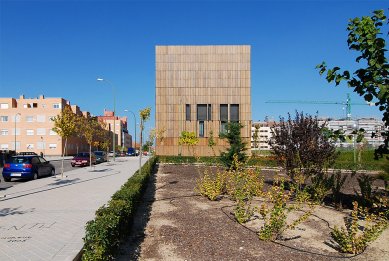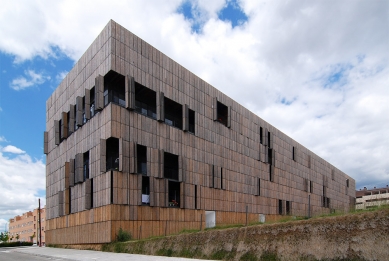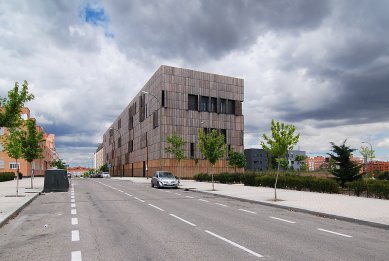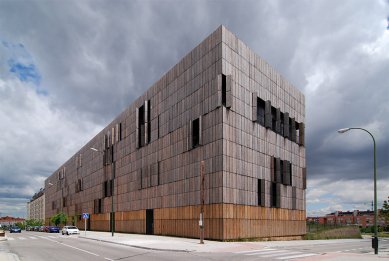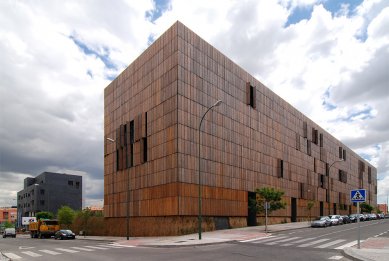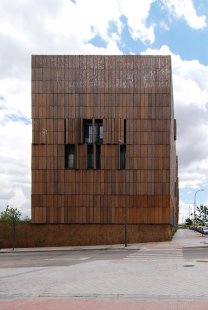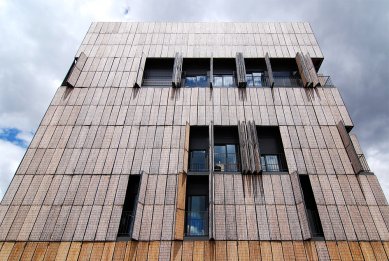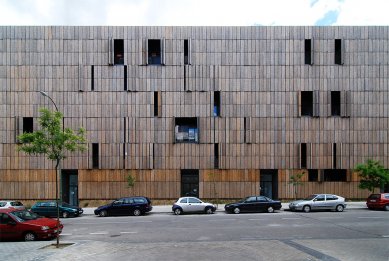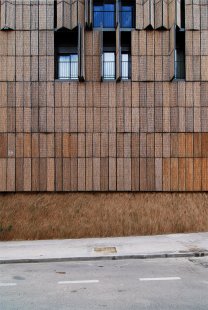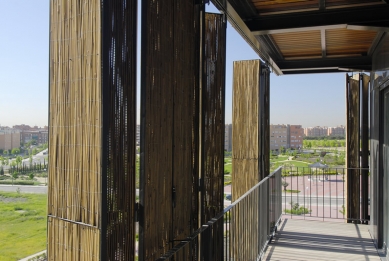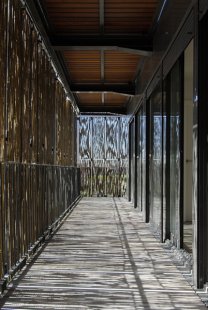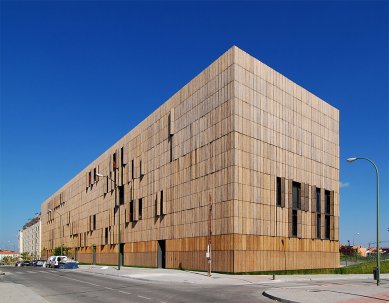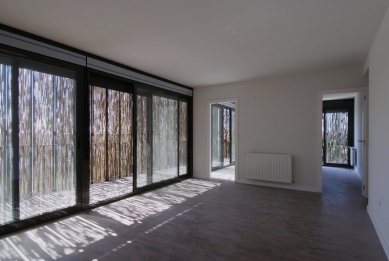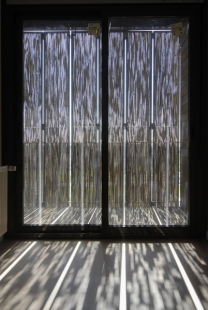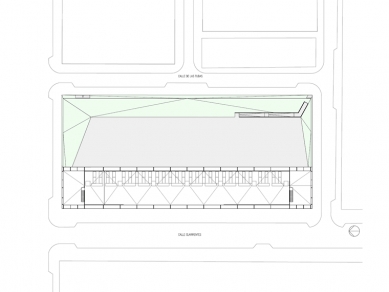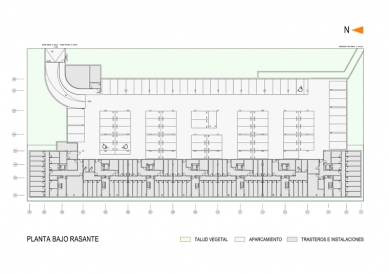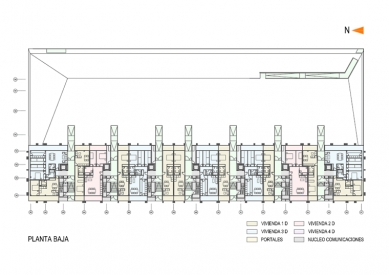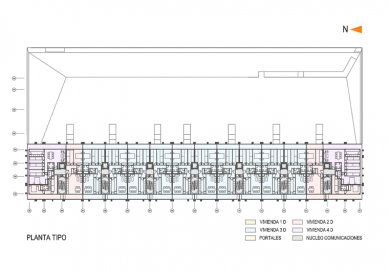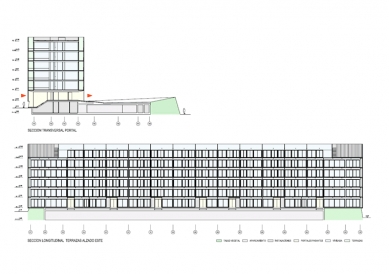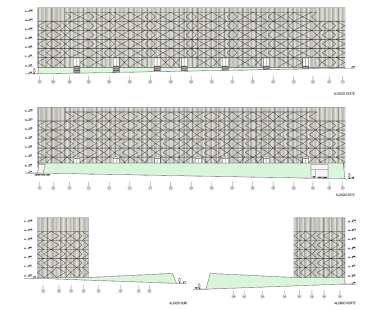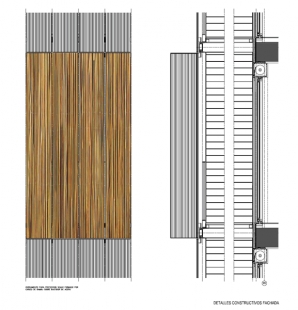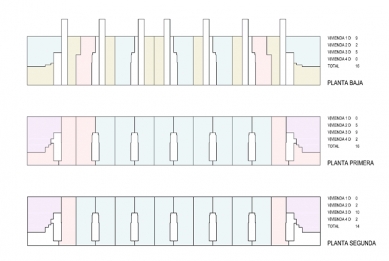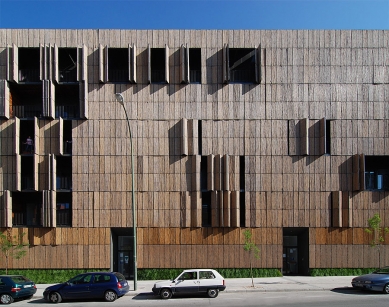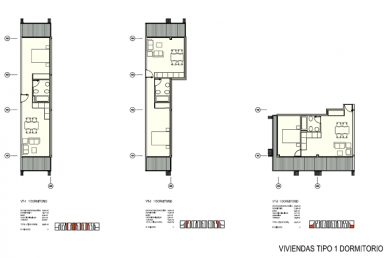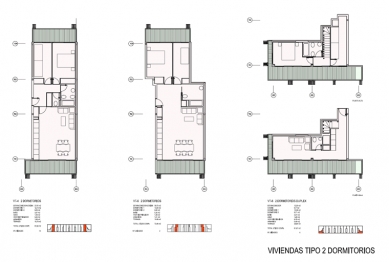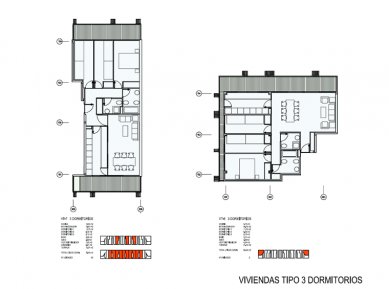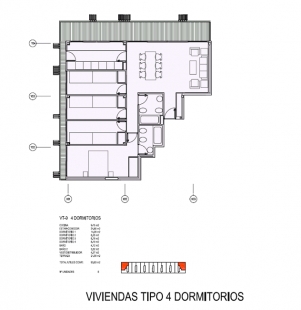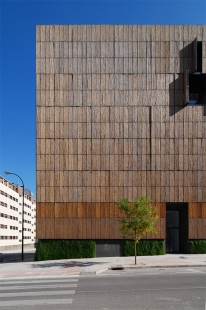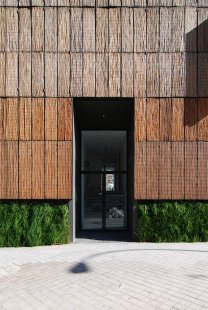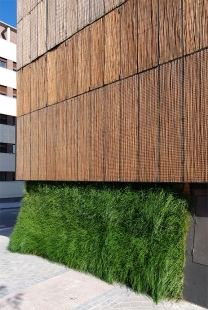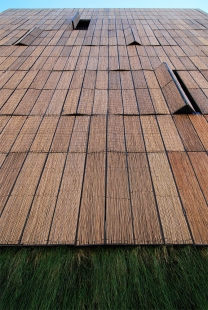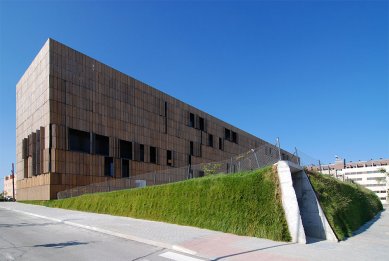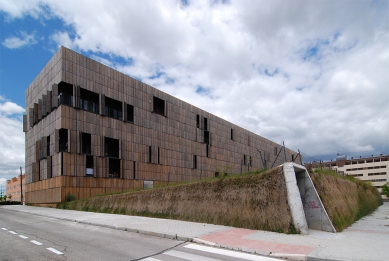
Carabanchel social housing

 |
Given the adjacency to the future urban park and the North-South orientation of the site, our proposal was to compact the volume within the given height so that every unit will have double orientation East-West. In order to achieve this, the units become a sort of 13,40m long “tubes” that connect both façades and avoid any type of structure in the partitions between apartments. This concentration on the Western side of the plot allows us the possibility of providing a private garden for the units on the eastern side, to be located above the parking belonging to the units.
The residential units are therefore opened to two different gardens on each orientation, and are fully glazed in the façades. Each side of the building is provided with a 1.5m wide terrace along the full façade that will make possible a semi-exterior type of use during certain seasons. These terraces are enclosed with bamboo louvers mounted on folding frames that will provide with the necessary protection from the strong East-West sun exposure, provide security to the units and open entirely to the side gardens when desired.
There has been much talk in the past few years about exploring the potentials of customised residential typologies, and the possibility of a differentiated appearance of the units so that inhabitants would have the opportunity to acquire some form of personal identification with their residences. Even if the approach is a legitimate and interesting one, the experiments developed so far have evolved into rather arbitrary arrangements of difference where some of these identities become purely colourful and cosmetic. The risk of this approach is to fall into some sort of provincial ideology in which contemporary urban inhabitants are looking to their homes to be different and specific, while in fact one of the advantages of metropolitan living lies in the possibility of being anonymous, of losing the sort of rural or bourgeois identification between the home and its inhabitant.
These sort of developments absorb substantial resources in this sort of cosmetic contortions sometimes at the expense of quality of detail and quality of space. Our experiment with this project of low-cost residences was to provide the maximum amount of space, flexibility and quality to the residences, and to erase the visibility of the units and their differences into a single volume with a homogeneous skin able to incorporate some gradation of differences not dependent on the architect’s vision, but on each inhabitants desires.
20 comments
add comment
Subject
Author
Date
bambus?
hetzer
23.10.08 12:30
Dům v kožiše...
šakal
23.10.08 01:22
šakal
hetzer
23.10.08 08:24
fór
Vích
23.10.08 09:10
ale vždyť ...
BŠ
23.10.08 10:26
show all comments

