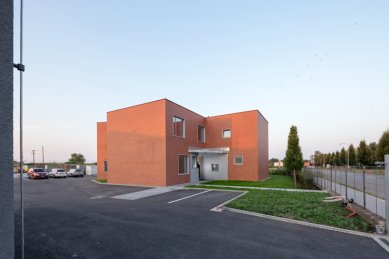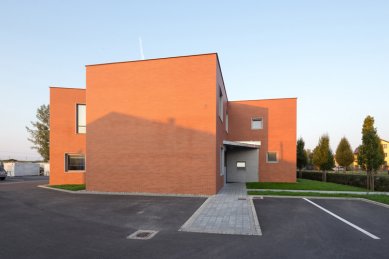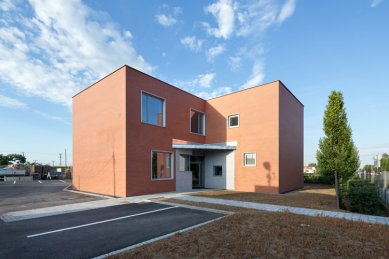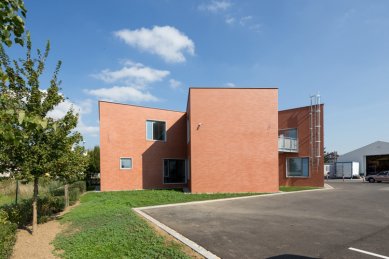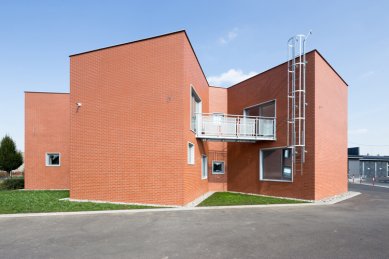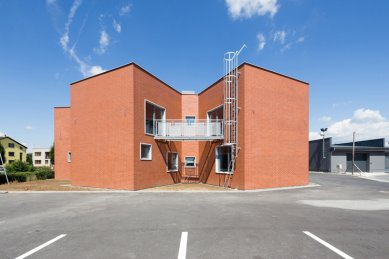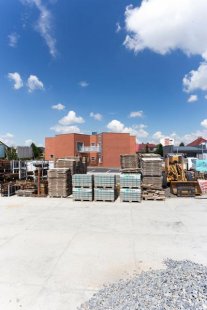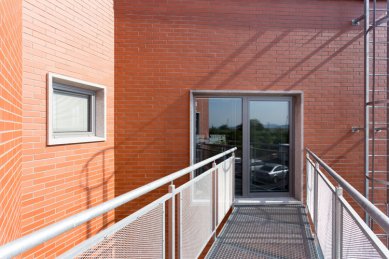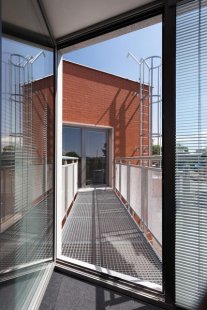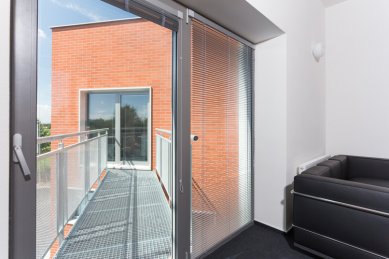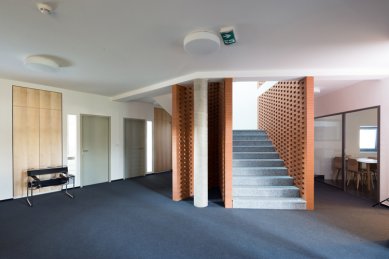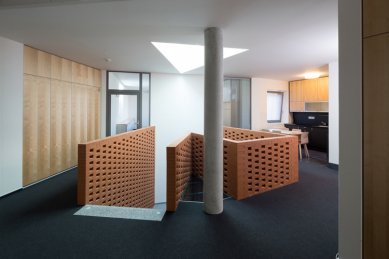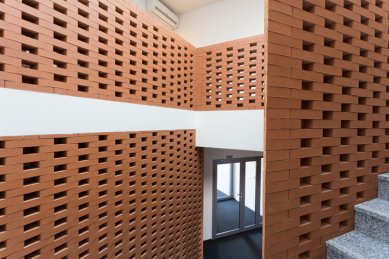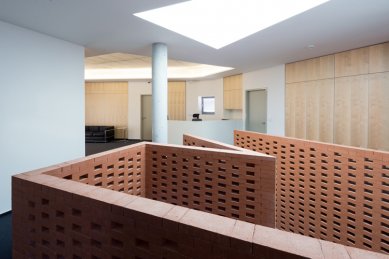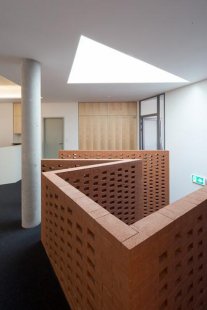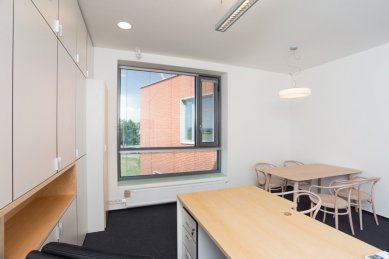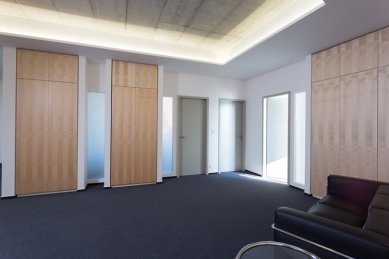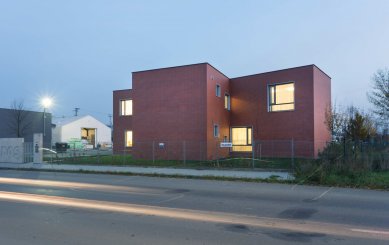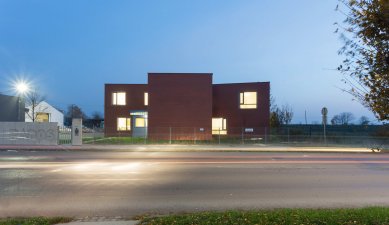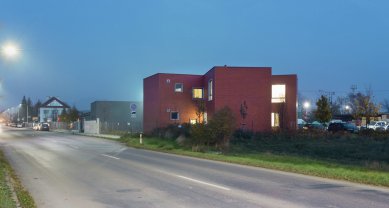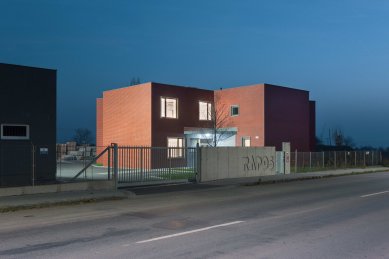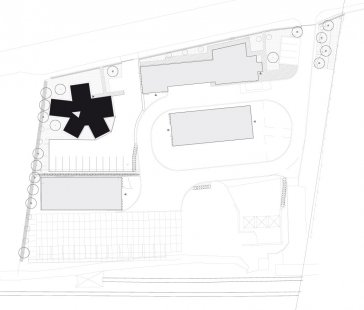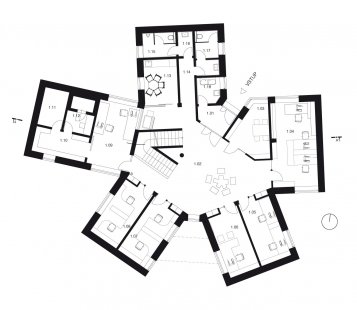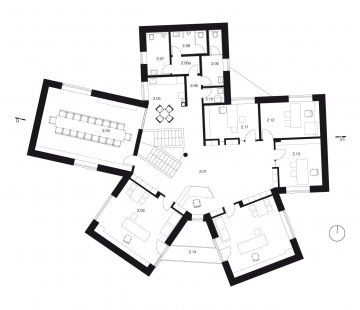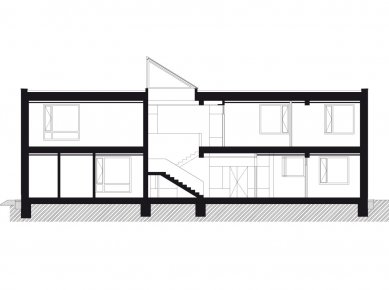
Rapos office building

 |
| foto: Libor Stavjaník / Studio TOAST |
The entrance to the building is from the main road at the point of rectangular connection of the blocks and roofed by a canopy. Four small offices and one larger are situated on the ground floor. The small ones occupy two blocks; the bigger one spreads out in the third block. The next module is reserved for the meeting room, the server room and the safe room. The kitchenette, toilets and the utility room are located in the last block. A certain space of the central hall is allocated to the vestibule and the smaller meeting room. The layout on the first floor is similar.
In terms of building technology, the singlewinged blocks have outer walls of single-layer ceramics and ceramic ceilings.The central space is roofed by a concrete slab with a skylight above the staircase. The partitions between offices and the hall are prefabricated.
The outer walls are clad with a ceramic brick lining of a red terracotta colour and a smooth surface that is glued directly to the supporting ceramic blocks. The window jambs are from light grey granite without significant veining. The jambs have a conical profile opening outwards. Also the walls around the entrance are lined with smooth slabs of the same material. The windows are of aluminium. Flotex is used as a flooring material. In the interior, there are stucco plasters and drywall ceilings, only in the central hall is the exposed concrete ceiling structure flanked by a plasterboard cornice, which carries lights. The partitions have wood veneer surfaces, partly glazed.
New Work
1 comment
add comment
Subject
Author
Date
jů Holešov
Eva Müllerová
20.07.17 04:24
show all comments



