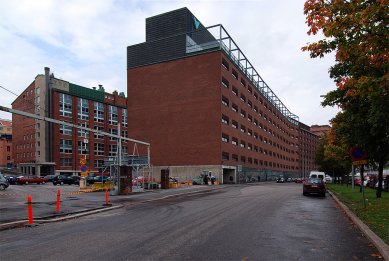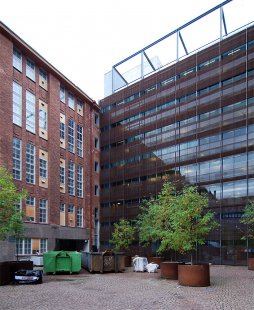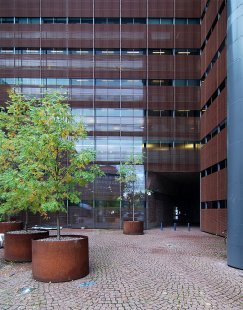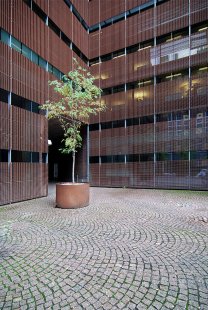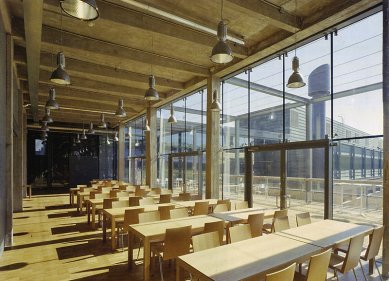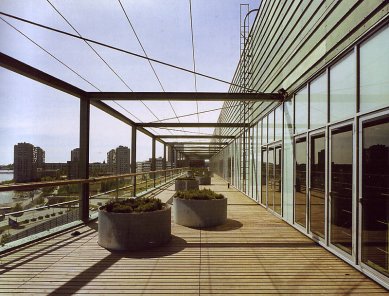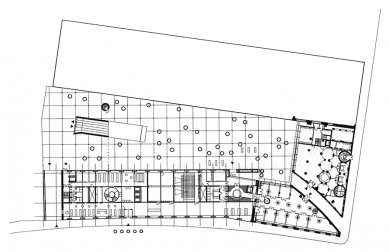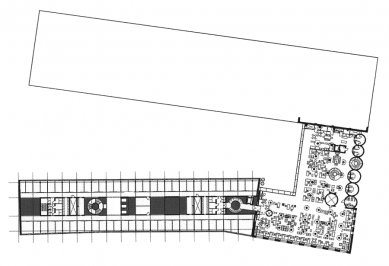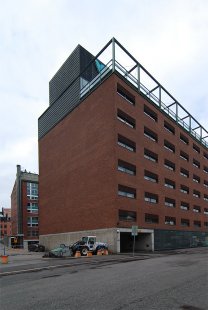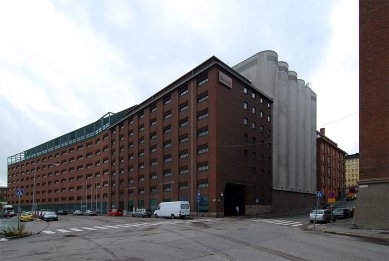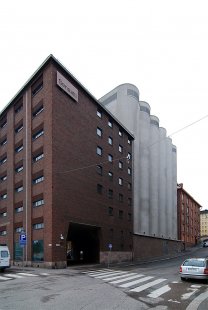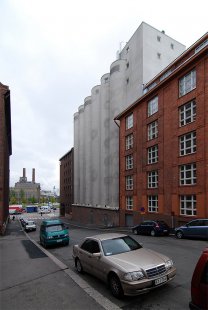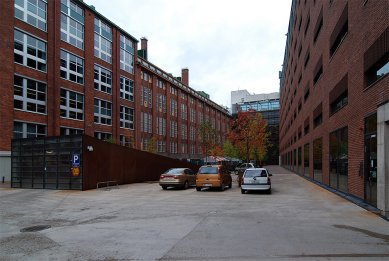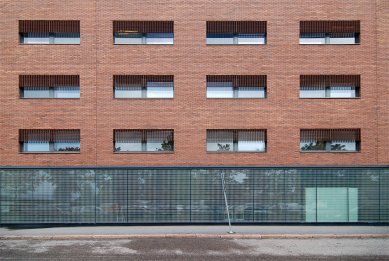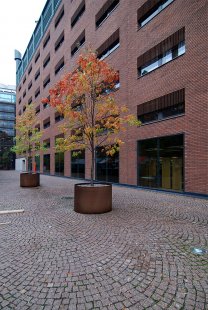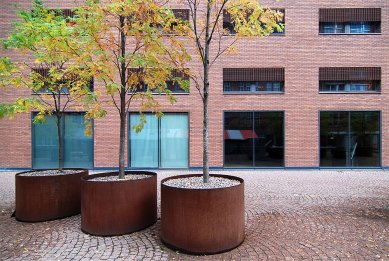
STAKES and Senate Properties

 |
Fitting modern office models, aiming at transparency, flexibility and openness, into the colossal industrial milieu, protected by the town plan, was a challenging task. The deep plan of the warehouse restricted options for the spatial solutions; a landscape office being the most viable choice. The array of sturdy mushroom-shaped columns, sand-blasted to reveal the concrete surface, creates a rhythmic system of smaller spaces within the open volume of space. Windows were enlarged to ensure sufficient sunlight. The solid appearance of the facades was retained by covering the voids with brick-colour aluminum screens. The yard-side wall was dismantled and replaced with a curtain wall.
STAKES. The elevations of the STAKES premises were adapted to the architecture of the old warehouse. The walls are of brickwork. The windows of work spaces are paired and shielded with similar screens that were used in the refurbished part.
An eight-storey-high canyon slices the building longitudinally and all of the building's circulation and conference spaces as well as the staffroom are located between the concrete flanks of this void. The only added colour in the building is the leaf-green of the canyon walls.
Heikkinen-Komonen Architects
0 comments
add comment

