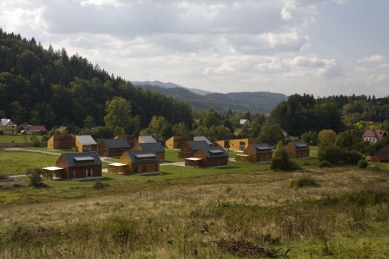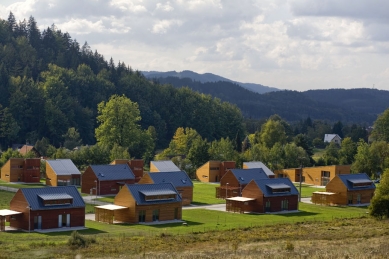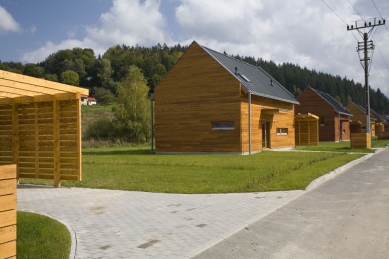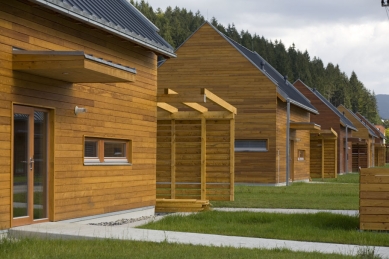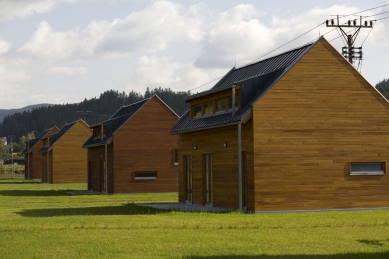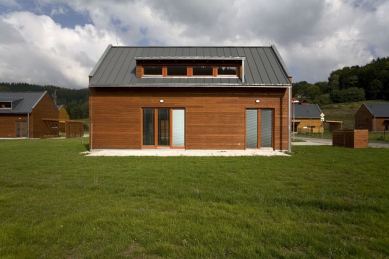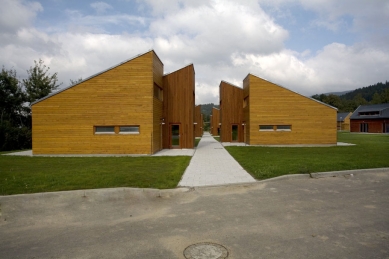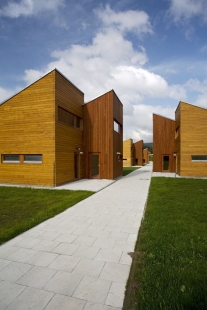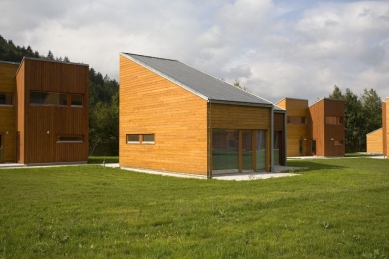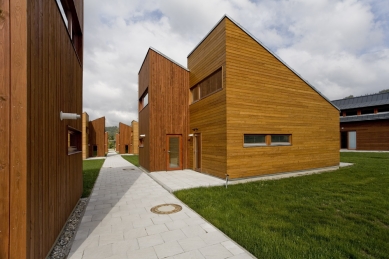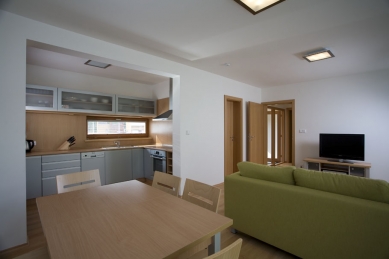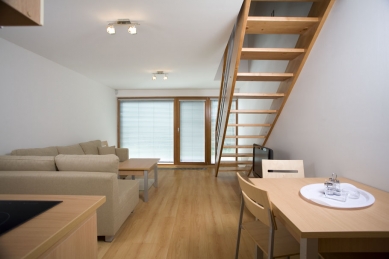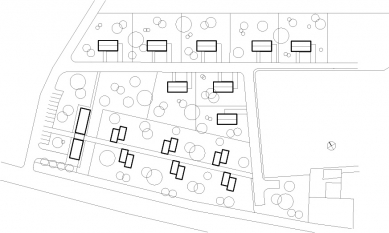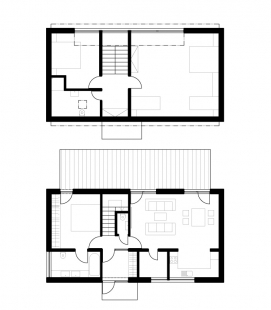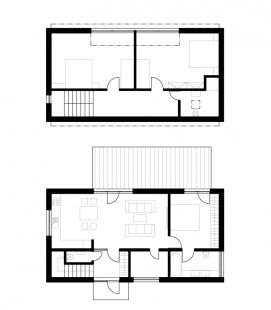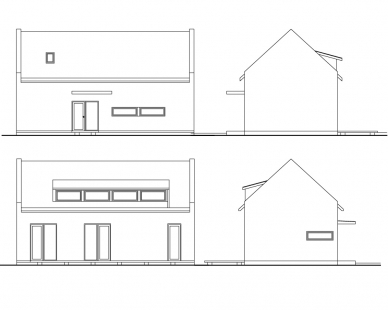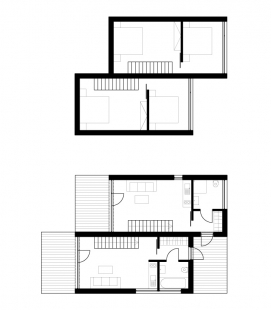
Bečva Villa Resort

 |
| Foto: Studio Toast |
Family Houses (Buildings A and B)
The houses are situated in such a way so that the street and building lines are evident and resort guests can easily orient themselves in the complex. The economic requirements of the investor were respected in the plan. There are two types of family houses in the resort. Both types have the same size floor plan and the same height, but individual rooms are laid out differently.
Bungalows / Cabins
Our objective was to design small buildings to be as simple and universal as possible so that they would fit well into the Beskydy environs. To make the scale smaller, the square floor plans of individual cabins were divided into two rectangles and a 2.5 metre space was created between them. The cabins have shed roofs, but they are situated in such a way so that the roofs create a saddle roof silhouette. Six cabins are alternately placed around one driveway.
Administration Building
The administration building is situated at the entrance to the resort. It consists of two structures with a shed roof that are connected with a covered entrance and evoke an image of a representative gateway. The building to the north-west is designed for receiving resort guests and there are offices on the first floor. The second building houses storerooms and technical facilities.
18 comments
add comment
Subject
Author
Date
-
A.J.K.
16.12.08 03:57
-
Pavel Fejt
16.12.08 02:26
Pavel Fejt
A.J.K.
16.12.08 10:12
-
mirda
17.12.08 09:27
Co je konvenční?
Pavel Fejt
17.12.08 11:27
show all comments



