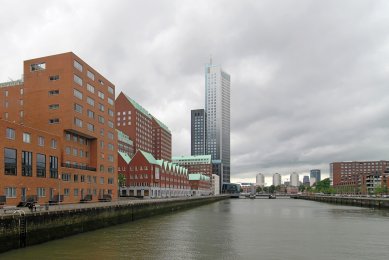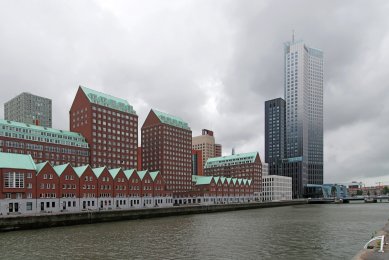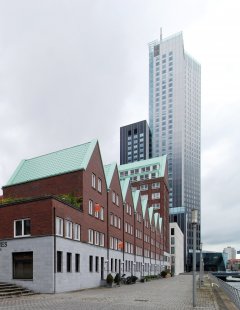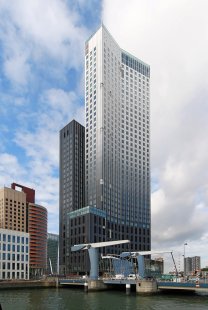
Maastoren

The 165 m tall skyscraper on the River Maas, currently the tallest office building in the Netherlands, comprises 44 floors with a total of 38000 m² of leasable office space and 633 parking spaces. Dam & Partners Architecten (together with the French firm of architects Odile Decq Benoit Cornette) is responsible for the design of the Maastoren. One of the most important features in the design is the relationship with the public space. The ground and first floors have an open and transparent quality. All major communal functions are situated here. There is a large 'sky lobby' on the top floor, which will be used as a boardroom. The aluminum façade cladding of the high-rise gradually becomes lighter as it nears the top. Depending on the weather, the building changes colour, as a chameleon adapts to its surroundings. The glass façade of the 'sky lobby' extends above the roof of the building, giving the impression that the tower is blending into the sky.
0 comments
add comment






