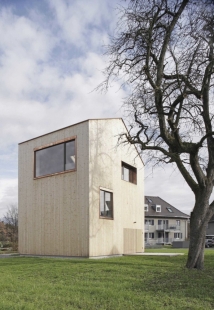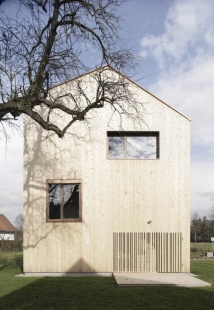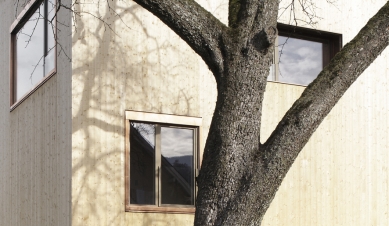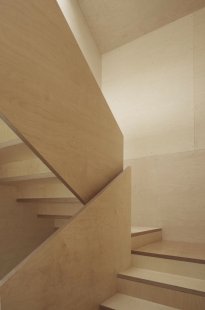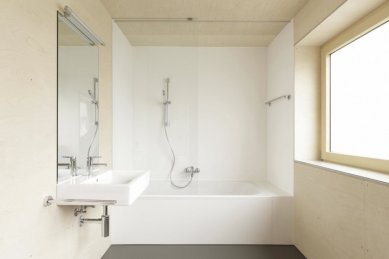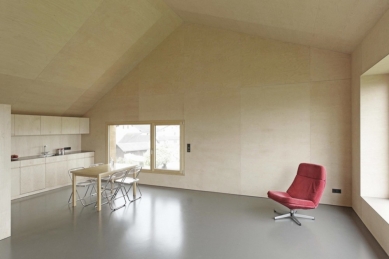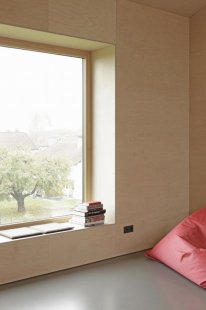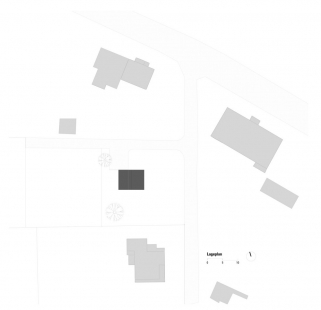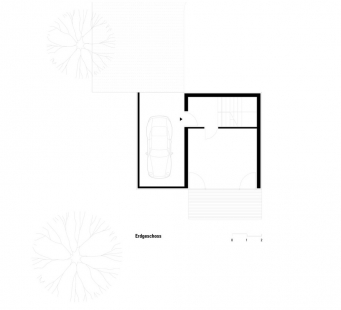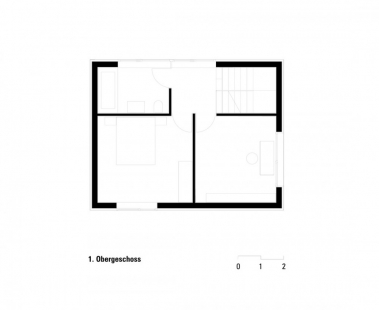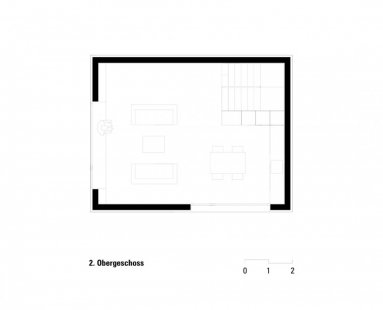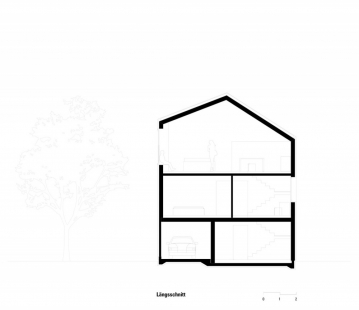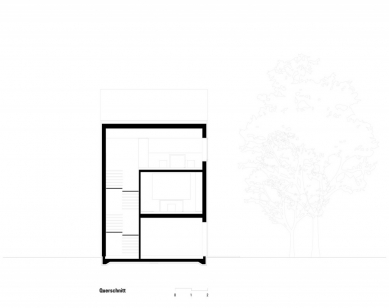
EMA Haus

Having inherited a small building plot in the town of Feldkirch close to the Swiss border, a young woman demand for a home that would perfectly fit her individual needs, without exceeding the extremely tight budget. Best possible use of space with a custom-made building was the main goal to be achieved.
With a total area of 120 sqm – including a garage (according to building code needed) – spread over 3 levels, the building occupies a minimal footprint on the plot, leaving most of the garden unaffected. The resulting advantageous volume-to-surface ratio ensures sustainable, energy-efficient and cost-effective living.
To build in the height creates the great advantage of free view in spite of expected compaction in the neighborhood. On the ground floor a “summer-studio” directly links to the garden, bath and bedrooms are located on the second floor, while kitchen, dining and living area are situated on the top floor – offering a preferred view to the Swiss mountains. The levels gain their own characteristics by the uniqueness of the windows. Varying in size and position, every opening controls and focuses the perception of the outward landscape in its own way.
Prefabricated timber-elements for walls and ceilings, being already fully equipped with technical installations and the interior panelling made from birch plywood, ensured short construction time and low building cost.
The essential aim of the project is to define a novel approach to one of the true challenges of contemporary architecture: low budget – high quality.
With a total area of 120 sqm – including a garage (according to building code needed) – spread over 3 levels, the building occupies a minimal footprint on the plot, leaving most of the garden unaffected. The resulting advantageous volume-to-surface ratio ensures sustainable, energy-efficient and cost-effective living.
To build in the height creates the great advantage of free view in spite of expected compaction in the neighborhood. On the ground floor a “summer-studio” directly links to the garden, bath and bedrooms are located on the second floor, while kitchen, dining and living area are situated on the top floor – offering a preferred view to the Swiss mountains. The levels gain their own characteristics by the uniqueness of the windows. Varying in size and position, every opening controls and focuses the perception of the outward landscape in its own way.
Prefabricated timber-elements for walls and ceilings, being already fully equipped with technical installations and the interior panelling made from birch plywood, ensured short construction time and low building cost.
The essential aim of the project is to define a novel approach to one of the true challenges of contemporary architecture: low budget – high quality.
0 comments
add comment

