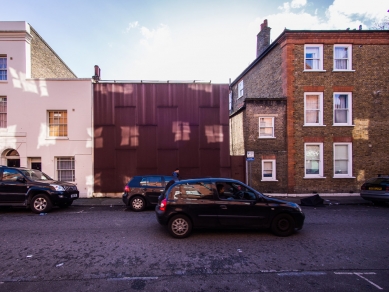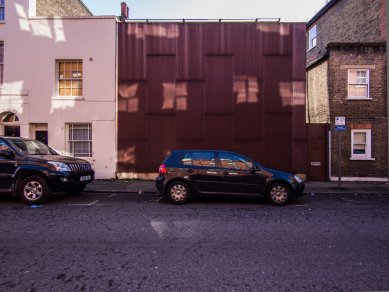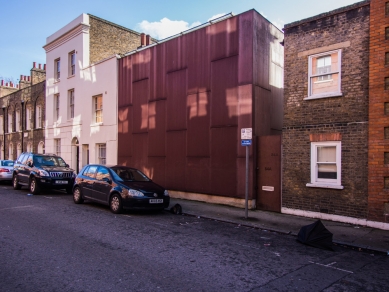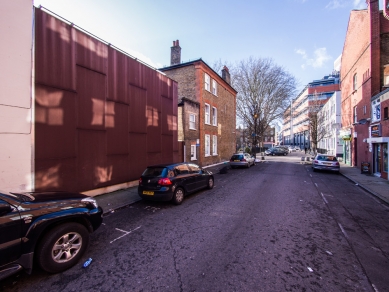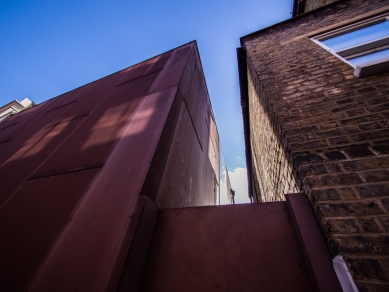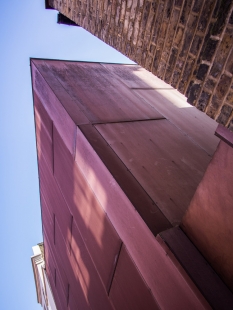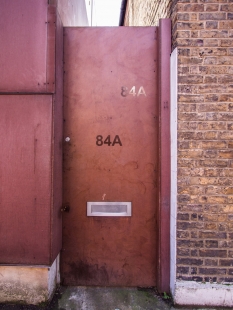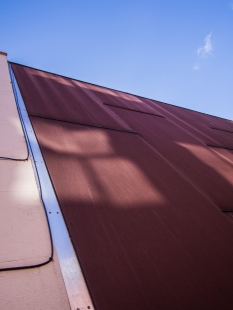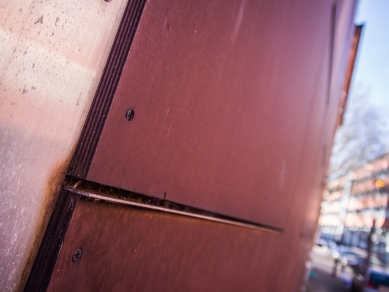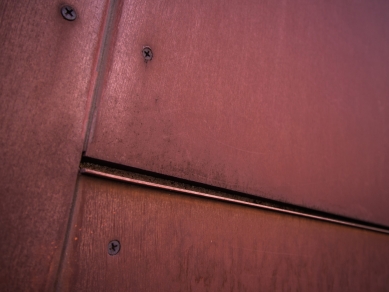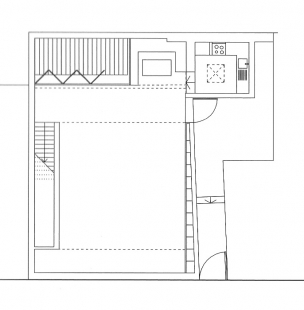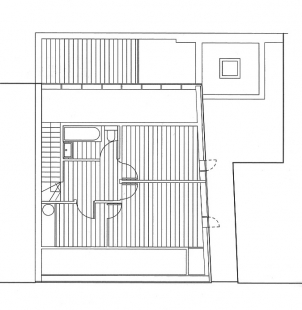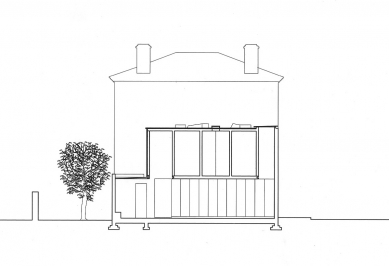
Elektra House

Occupying the site of a former shoe factory, this house - for two artists - caused a stir when first completed because of its lack of windows. Built cheaply, the street elevation is clad with phenolic resin faced ply - normally used for casting concrete. The only window clearly visible is on the rear elevation. Even then it is at first floor level and allows only a view of the sky. The ground floor consists of one space, with a tiny kitchen in a separate volume off to one side, and a small external area that can be entered from the main room. There is no garden to speak of. The first floor is set back from the front and rear façades, and holds three bedrooms and a bathroom. Again there are no windows. The only illumination comes from roof lights - one for each space - although two rooms do share a window that looks at a blank wall. This is a house that would seem at home in Tokyo, rather than the East End of London. Alien, introvert and enigmatic, yet at the same time, beguiling.
0 comments
add comment


