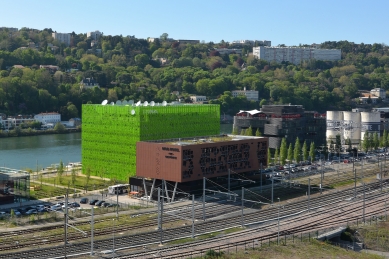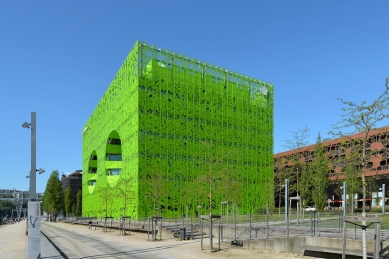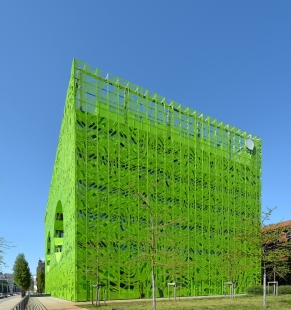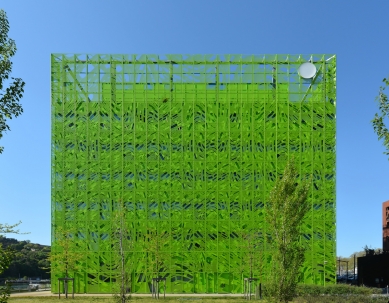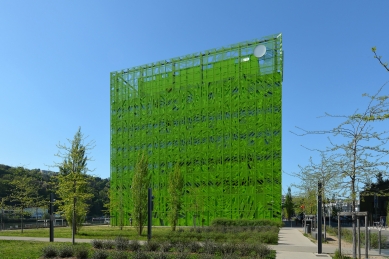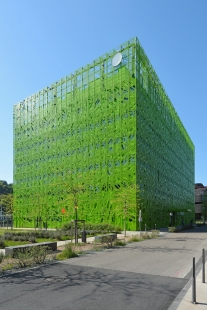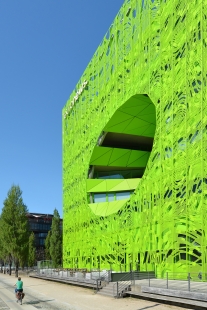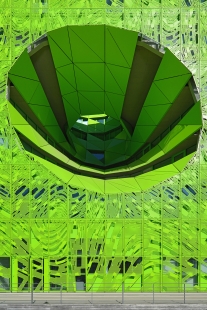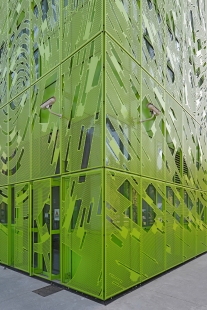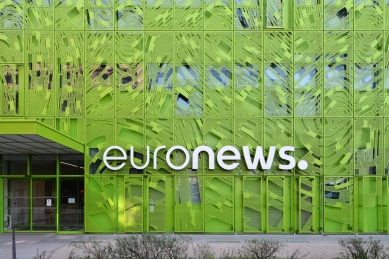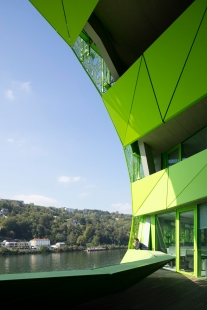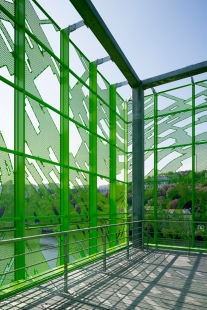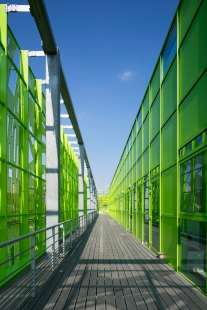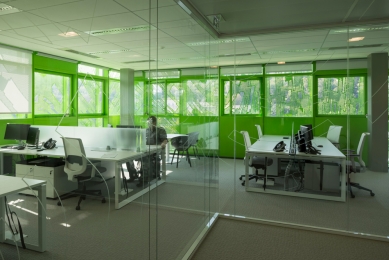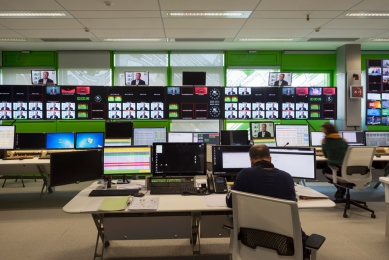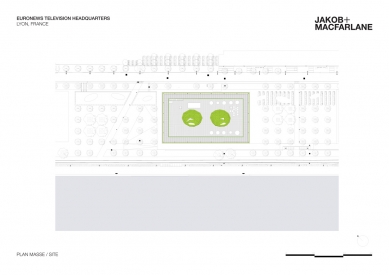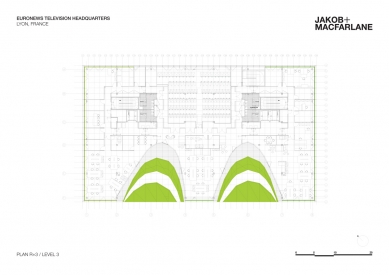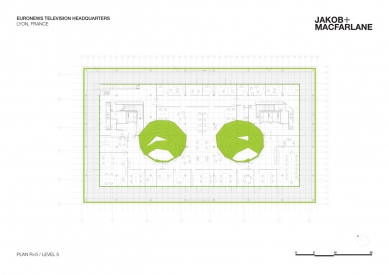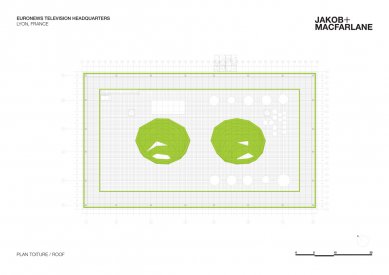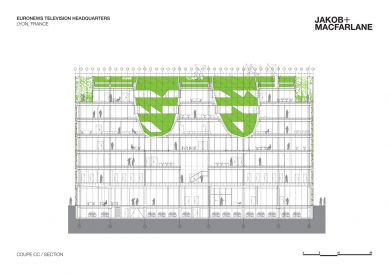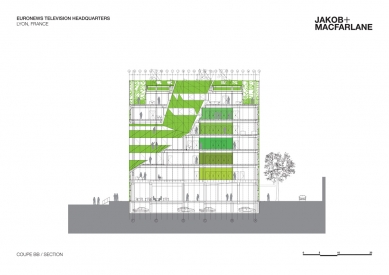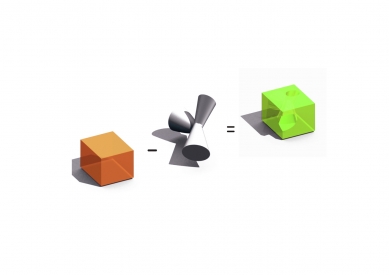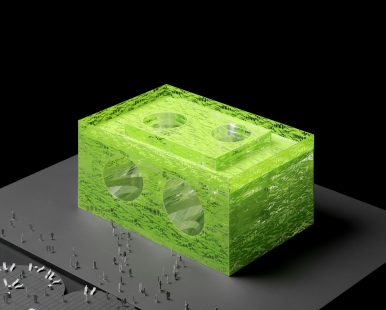
Euronews HQ Lyon
Euronews HQ

The Competition.
Launched in 2005, the redevelopment project for the quay Rambaud, along the banks of the Saône river in Lyon, is part of a vast and dynamic plan aimed at renewing the Confluence district, a formerly abandoned docklands.
Though the construction of these two buildings was separated by a gap of five years, both the Orange Cube and the Green Cube were imagined simultaneously in 2005 for the same competition, organized by SCI Rhône Saône Développement under the direction of Georges Verney-Caron.
Visible from the quay Rambaud, these buildings are part of the same conceptual family, yet each exhibits a unique morphology.
Architectural Concept.
The Euronews project is conceived as a stretched cube pierced by two conical atriums introducing daylight, air and providing views of the river for the building’s users. These atriums are imagined as two gigantic eyes looking onto the river and its environment.
Symbolically, the eyes also represent those of Euronews, abstract receptors, capturing the events of the world around us. An image that resonates with the role of observer of world affairs associated with the news channel.
The Building.
The building houses the world headquarters of Euronews, a leading international news channel covering world news from a European perspective.
The architecture of the Euronews Headquarters presents how an ambitious office program can be transformed into the most experimental form of architectural creation, one which seeks to reconcile formal innovation and sustainable development in order to improve the quality of life of it’s users.
If the architectural volume is perceived as a monolithic block, it’s voids and façade enrich it’s materiality - colored, porous and airy.
The Envelope.
The envelope is composed of a light façade mostly in glass, doubled with an irregular perforated aluminum skin. It results in a permeable double-skin that plays with light within the interior spaces and enriches the perspectives towards the outside. This cinematic approach plays with the movement and flow of the Saône.
For the architects, the choice of green for the envelope is a reference to the color of the Saône and sets up a dialogue between the architecture and the natural landscape of the Balmes hills located on the opposite bank.
The gamble taken with this salient color is asserted here as a manifesto, that of contemporary architecture that shakes up prevailing standards to play a leading role in the larger urban renewal project.
Fabrice Hyber conceived the pattern of the perforated façade. «These are waves, like sound waves or diffusions. But also like those of water, or flux. Since 1986 (‘Mutation Acquises’ Exhibition, Nantes), green has been my color of communication. I thought that our two universes, that of Jakob + MacFarlane and mine, could meet - our waves crossing each other.»
A Responsible Building.
«The Building’s Monolithic Volume is Enriched By It’s Dynamic Voids»
The architecture of the Green Cube is presented as a rectangular volume that is pierced by two broad, conical atriums, designed to meet environmental and functional requirements while contributing to the quality of life of the building’s users.
The spectacular gesture of these voids allows air, views of the surrounding landscape and light to enter deep into the interior of the building.
It offers an innovative approach to bringing natural ventilation, both day and night, through the building. These atriums also open to the sky, offering spaces of relaxation accesible from the different office levels.
Functionality.
The building contains 2 types of program:
- The headquarters of Euronews, with office and multimedia spaces such as the Newsroom, control rooms, recording studios etc.
- Public and service spaces at the ground level, including the entry hall and restaurant.
The entry hall traverses the ground level, connecting the quay Rambaud (along the Saône) to the parallel circulation road to the east.
The office spaces are divided amongst six levels above the ground level. Levels 1 and 2 contain the Newsroom, while the remaining levels contain two studios each, accessible via two vertical circulation cores. These cores also contain techinical spaces and toilet areas.
The studios have direct access to the balconies created by the two conic voids from levels 1 to 3, made possible via doorways along the interior glass façades. These façades provide uninterrupted views of the Saône and the quay areas.The handrails along the balconies, composed of facetted metal panels of the same color as the façade, are the result of the geometric, conic voids along the Saône edge.
Levels 4 and 5 take advantage of the vertical portion of the voids, connecting with the roof to create two light-filled atriums. The last level, with it’s administrative offices, has access to a 360° exterior terrace.
Launched in 2005, the redevelopment project for the quay Rambaud, along the banks of the Saône river in Lyon, is part of a vast and dynamic plan aimed at renewing the Confluence district, a formerly abandoned docklands.
Though the construction of these two buildings was separated by a gap of five years, both the Orange Cube and the Green Cube were imagined simultaneously in 2005 for the same competition, organized by SCI Rhône Saône Développement under the direction of Georges Verney-Caron.
Visible from the quay Rambaud, these buildings are part of the same conceptual family, yet each exhibits a unique morphology.
Architectural Concept.
The Euronews project is conceived as a stretched cube pierced by two conical atriums introducing daylight, air and providing views of the river for the building’s users. These atriums are imagined as two gigantic eyes looking onto the river and its environment.
Symbolically, the eyes also represent those of Euronews, abstract receptors, capturing the events of the world around us. An image that resonates with the role of observer of world affairs associated with the news channel.
The Building.
The building houses the world headquarters of Euronews, a leading international news channel covering world news from a European perspective.
The architecture of the Euronews Headquarters presents how an ambitious office program can be transformed into the most experimental form of architectural creation, one which seeks to reconcile formal innovation and sustainable development in order to improve the quality of life of it’s users.
If the architectural volume is perceived as a monolithic block, it’s voids and façade enrich it’s materiality - colored, porous and airy.
The Envelope.
The envelope is composed of a light façade mostly in glass, doubled with an irregular perforated aluminum skin. It results in a permeable double-skin that plays with light within the interior spaces and enriches the perspectives towards the outside. This cinematic approach plays with the movement and flow of the Saône.
For the architects, the choice of green for the envelope is a reference to the color of the Saône and sets up a dialogue between the architecture and the natural landscape of the Balmes hills located on the opposite bank.
The gamble taken with this salient color is asserted here as a manifesto, that of contemporary architecture that shakes up prevailing standards to play a leading role in the larger urban renewal project.
Fabrice Hyber conceived the pattern of the perforated façade. «These are waves, like sound waves or diffusions. But also like those of water, or flux. Since 1986 (‘Mutation Acquises’ Exhibition, Nantes), green has been my color of communication. I thought that our two universes, that of Jakob + MacFarlane and mine, could meet - our waves crossing each other.»
A Responsible Building.
«The Building’s Monolithic Volume is Enriched By It’s Dynamic Voids»
The architecture of the Green Cube is presented as a rectangular volume that is pierced by two broad, conical atriums, designed to meet environmental and functional requirements while contributing to the quality of life of the building’s users.
The spectacular gesture of these voids allows air, views of the surrounding landscape and light to enter deep into the interior of the building.
It offers an innovative approach to bringing natural ventilation, both day and night, through the building. These atriums also open to the sky, offering spaces of relaxation accesible from the different office levels.
Functionality.
The building contains 2 types of program:
- The headquarters of Euronews, with office and multimedia spaces such as the Newsroom, control rooms, recording studios etc.
- Public and service spaces at the ground level, including the entry hall and restaurant.
The entry hall traverses the ground level, connecting the quay Rambaud (along the Saône) to the parallel circulation road to the east.
The office spaces are divided amongst six levels above the ground level. Levels 1 and 2 contain the Newsroom, while the remaining levels contain two studios each, accessible via two vertical circulation cores. These cores also contain techinical spaces and toilet areas.
The studios have direct access to the balconies created by the two conic voids from levels 1 to 3, made possible via doorways along the interior glass façades. These façades provide uninterrupted views of the Saône and the quay areas.The handrails along the balconies, composed of facetted metal panels of the same color as the façade, are the result of the geometric, conic voids along the Saône edge.
Levels 4 and 5 take advantage of the vertical portion of the voids, connecting with the roof to create two light-filled atriums. The last level, with it’s administrative offices, has access to a 360° exterior terrace.
0 comments
add comment

