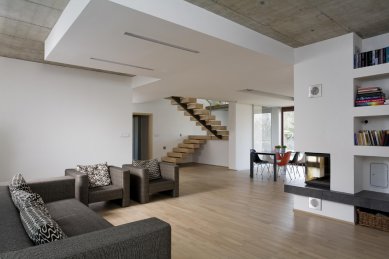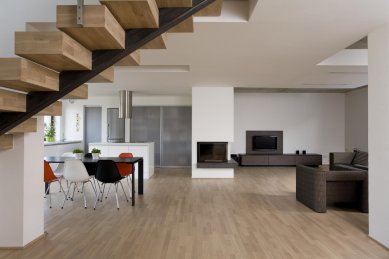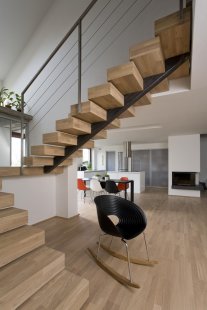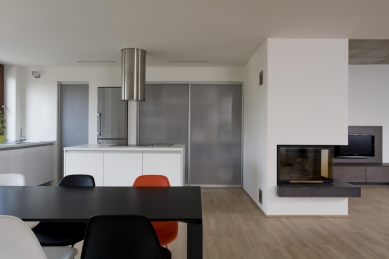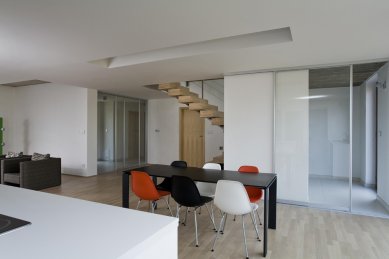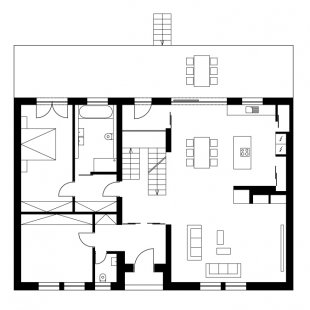
Interior in Nový Jičín

We were contacted to design the interior of a partially built row house in Nový Jičín. The family house was designed by the Architráv studio.
The investor’s wish was to create a simple open space. We suggested using the current concrete ceilings in combination with plasterboard ceilings. There is a light wooden floor on the whole ground floor. The floor, staircase and room doors have a unified design. The basic motif of the interior is a combination of white colour and coloured accessories.
The investor’s wish was to create a simple open space. We suggested using the current concrete ceilings in combination with plasterboard ceilings. There is a light wooden floor on the whole ground floor. The floor, staircase and room doors have a unified design. The basic motif of the interior is a combination of white colour and coloured accessories.
7 comments
add comment
Subject
Author
Date
pekne
rk
27.01.10 05:09
vynikajici
jk
27.01.10 10:13
krásné
kk
28.01.10 07:59
Pekne schody
Ronn
28.01.10 07:36
Kuchyňský ostrůvek
NB
28.01.10 10:01
show all comments


