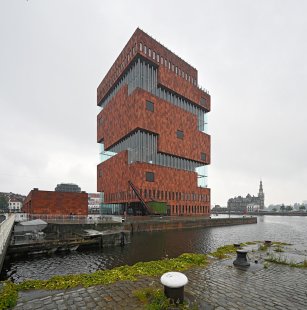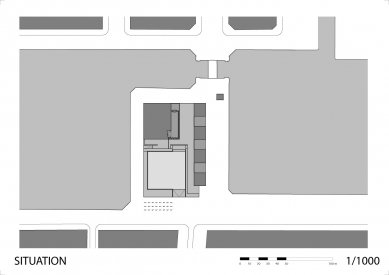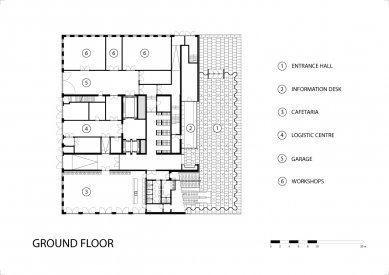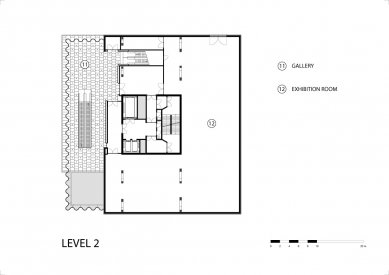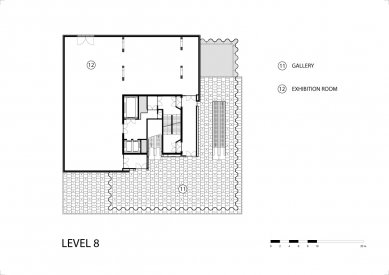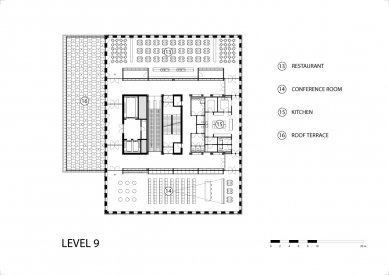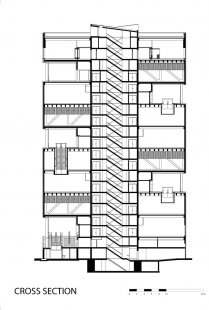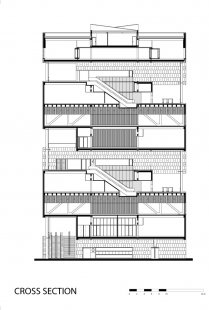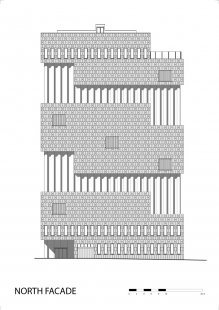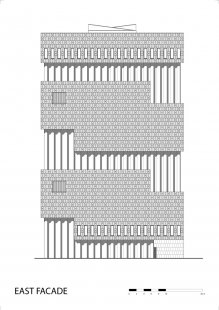
MAS - City Museum Antwerpen

 |
The new museum is between the old docks in the heart of “Het Eilandje”. This old port area is the major urban renewal project in the center of Antwerp and is developing as a vibrant new city district.
THE BUILDING
The MAS is designed as a sixty-meter-high tower. Ten gigantic natural stone boxes are piled up as a physical demonstration of the gravity of history, full of historical objects that our ancestors left behind. It is a storehouse of history in the heart of the old docks.
Each floor of the tower is twisted a quarter turn, so that creates a huge spiral staircase. This spiral space, which is bordered by a wall of corrugated glass, is a public city gallery. A route of escalators carry visitors up from the square to the top of the tower. The spiral tower tells the story of the city, its port, and its inhabitants.
At each floor the visitor can enter the museum hall and go into the history of the dead city, while on his way to top breathtaking panoramas of the living city itself unfolds. At the top of the tower are a restaurant, a party room and a panoramic terrace, where the present is celebrated and the future planned.
MATERIALS AND ORNAMENTS
Façades, floors, walls and ceilings of the tower were completely covered with large slabs of red Indian sandstone hand cleaved, making the image of a monumental stone sculpture. The four colors of the stone slabs based on a computerized pattern are dividend on the façade.
The spiral gallery is lined with a huge curtain of corrugated glass. With its play of light and shadow, transparency and translucency of the undulating glass facade brings a lighthearted counterweight to the gravity of the stone sculpture.
To soften the monumental tower volume a pattern of metal ornaments has been put like a veil over the façade. The ornaments are shaped like hands, the logo of the City of Antwerp. Inside the building, this pattern continued through metal medallions, molded by a design of Tom Hautekiet with a text of Tom Lanoye.
The MAS is a total experience
The MAS is an impressive building with a museum, among other things. Because it is also the visible storage, the museum square with Luc Tuymans’ mosaic, the boulevard, the rooftop panorama, etc. The MAS is a total experience.
The MAS floor by floor
3 Masterpieces. Five centuries of the image
(From 17 May 2011 through 30 December 2012) The opening exhibition confronts masterpieces by the old masters with works by contemporary artists. Through famous works from the Antwerp collections, Masterpieces in the MAS | Five centuries of the image in Antwerp displays the evolution of visual culture from the Middle Ages to the present day.
4 Display of Power. On prestige and symbols
Beautiful, often sacred, status symbols play an important role in displays of power within all cultures. The MAS collection houses thousands of these status symbols from all over the world.
5 Metropolis. On here and elsewhere
How has Antwerp portrayed itself over the past 500 years? In short, as a city with many faces, but also time and again as a city by the river and as a city of the world. A city lives in the present, is built on its past, and looks out towards the future. It takes shape through buildings and events, and in portraits and stories.
6 World port. On trade and shipping
The visitor discovers how much Antwerp owes to its port on the River Scheldt. The story begins with the port as a small medieval settlement. With its ups and downs, it has continued to expand, to become one of the largest ports of the world.
7 & 8 Life and death. On the upper- and underworld
Floor 8 demonstrates what it means to live in close contact with nature. In nature-centered religions all over the world, ancestors and spirits play an important role. They live in invisible worlds above and below us. This is intriguingly illustrated by the superb collection of pre-Columbian art of Paul and Dora Janssen-Arts.
0 comments
add comment






