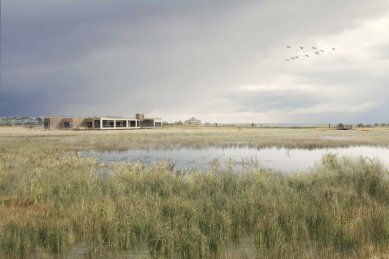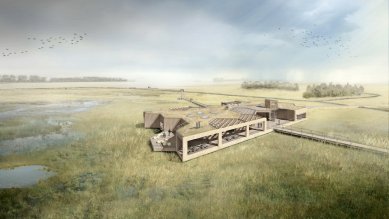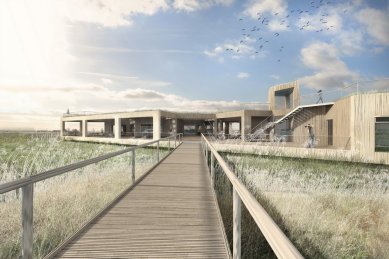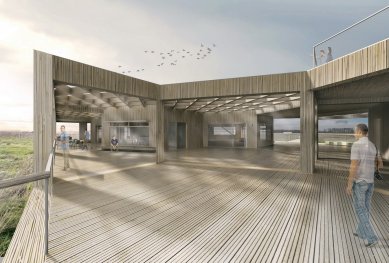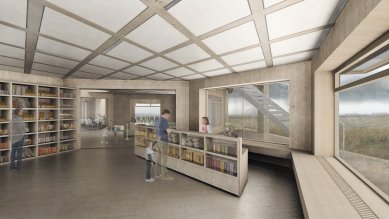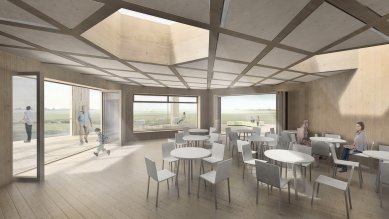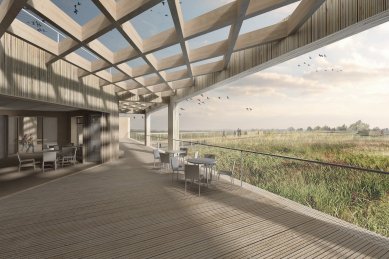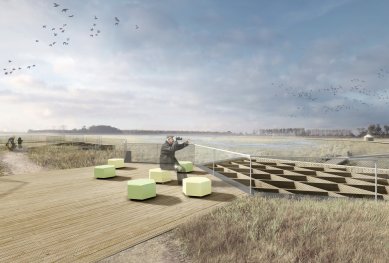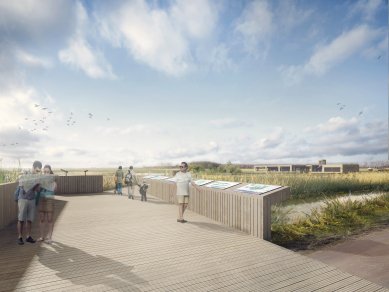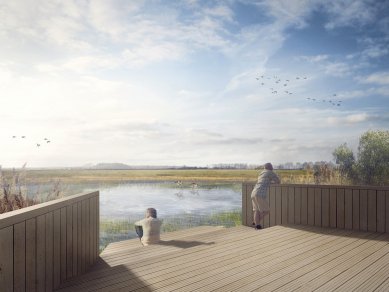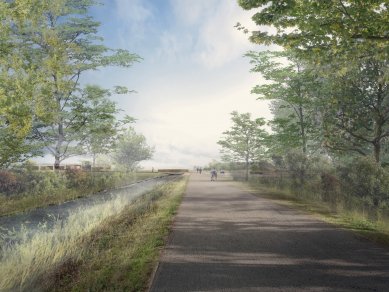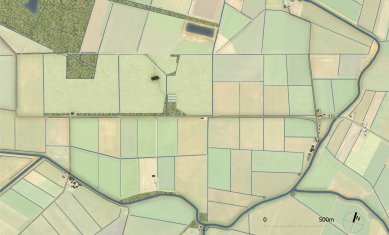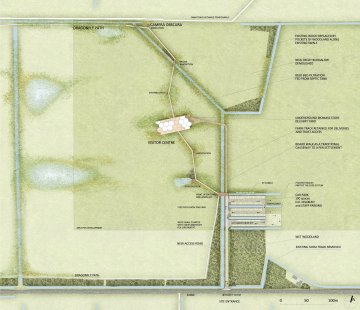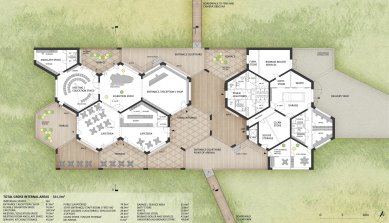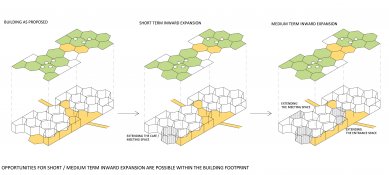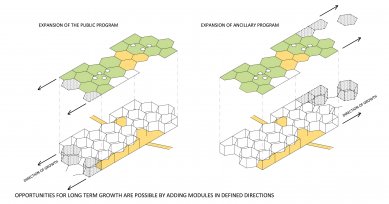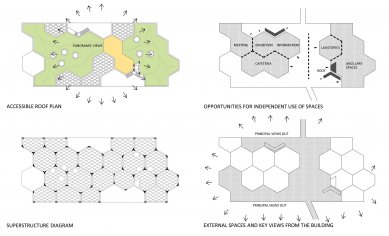
Great Fen Visitor Centre

Architects Prague team – Jan Horký, Pavel Nasadil, Pavel Nosál
Architects London, Norwich team – Gavin Mc Farlane, Evan Larbi, Cassie Godfrey, Philip Bodie
Sustainability and materials – John Hutchinson
Landscape Architect – Keith French, Grant Associates
Structural Engineer – Stephen Smalley, Design id, Jan Přikryl
Services Consultant – Matt Selby, MLM Multidisciplinary Consulting
Highways Consultant – Luke Fairall, Rossi Long Consulting Ltd.
Cost Consultants – Neil Smith, BAQUS Construction Consultancy
Architects London, Norwich team – Gavin Mc Farlane, Evan Larbi, Cassie Godfrey, Philip Bodie
Sustainability and materials – John Hutchinson
Landscape Architect – Keith French, Grant Associates
Structural Engineer – Stephen Smalley, Design id, Jan Přikryl
Services Consultant – Matt Selby, MLM Multidisciplinary Consulting
Highways Consultant – Luke Fairall, Rossi Long Consulting Ltd.
Cost Consultants – Neil Smith, BAQUS Construction Consultancy
6 comments
add comment
Subject
Author
Date
ANO
Roman Fiala
18.07.13 08:38
NE
Winter
20.07.13 06:29
...
ondrejcisler
22.07.13 12:55
1. MISTO ...
22.07.13 02:36
ano/ne/...
Vích
22.07.13 04:28
show all comments

