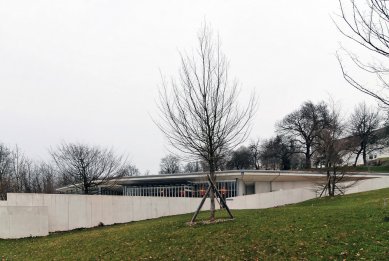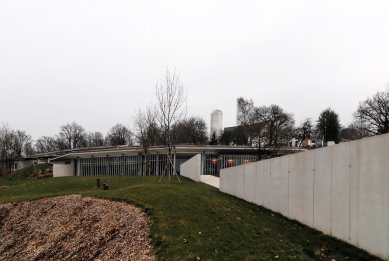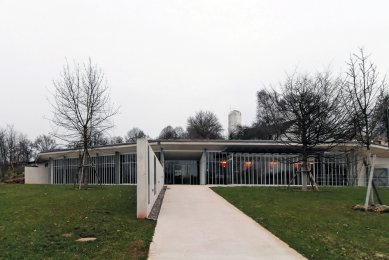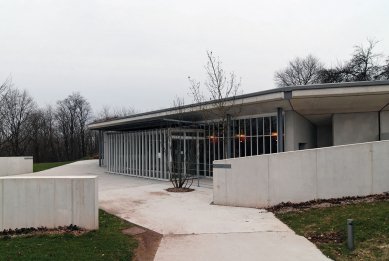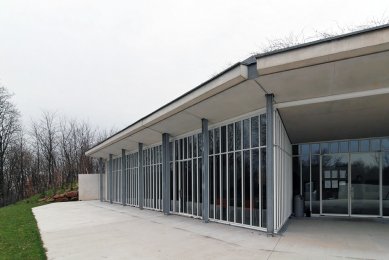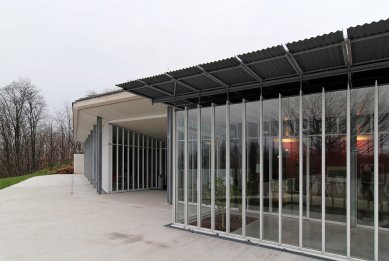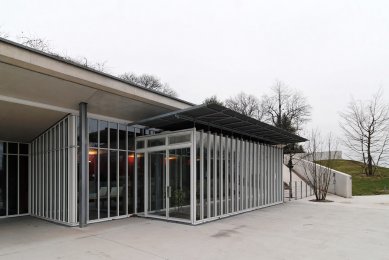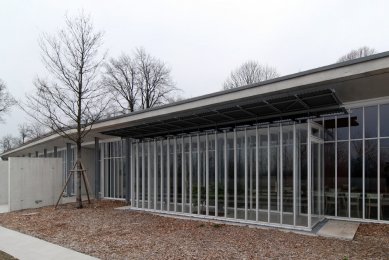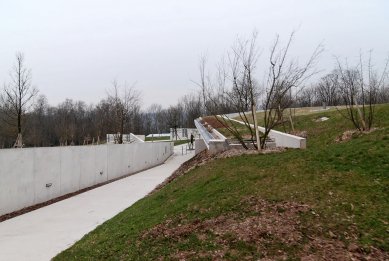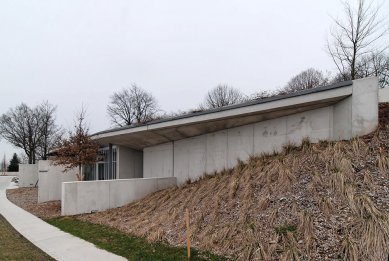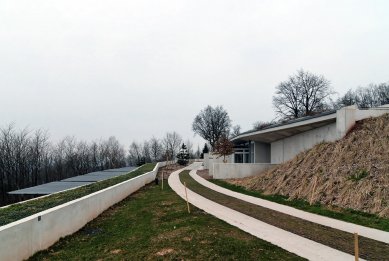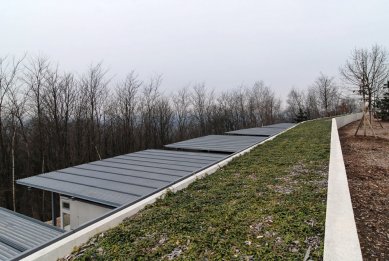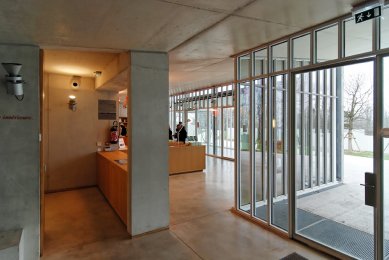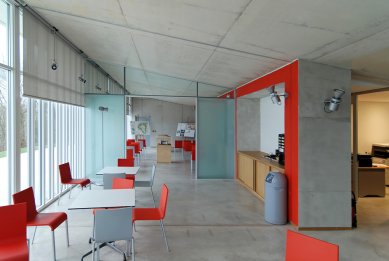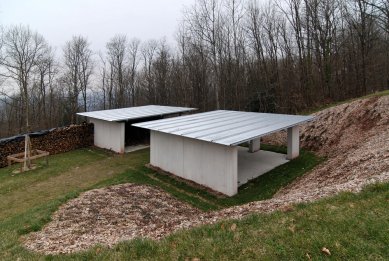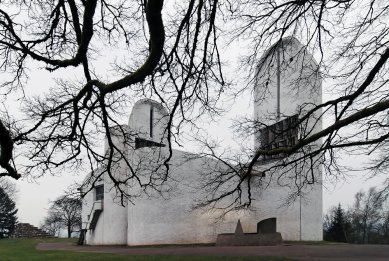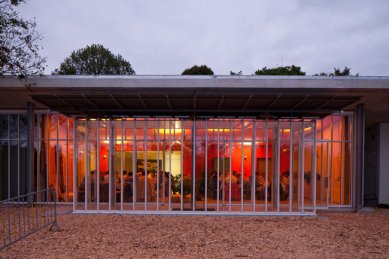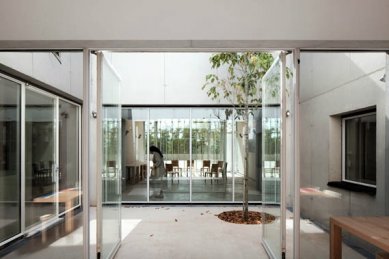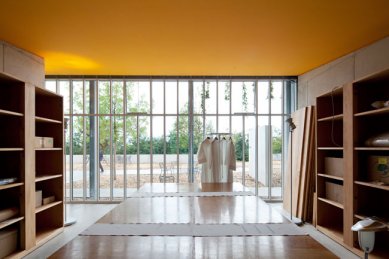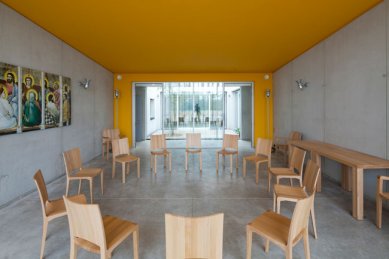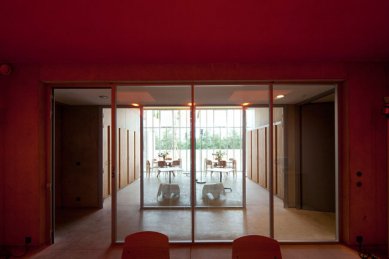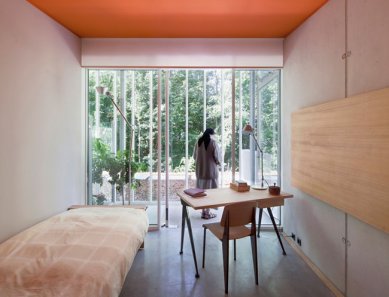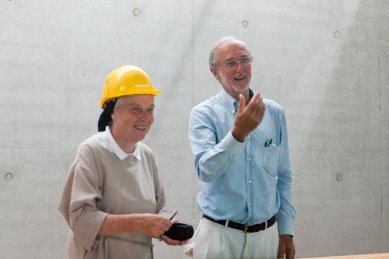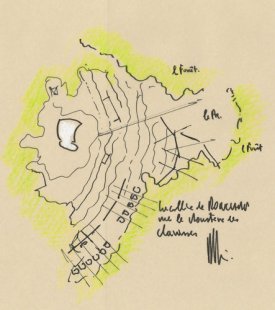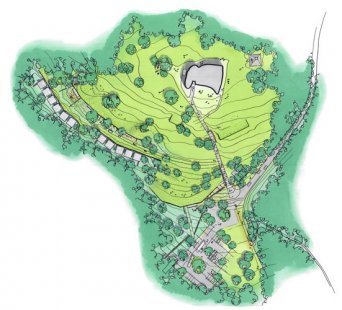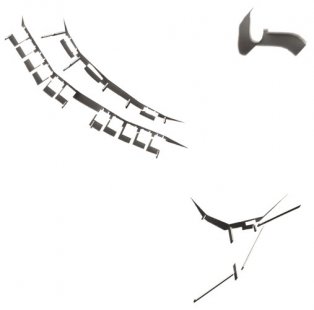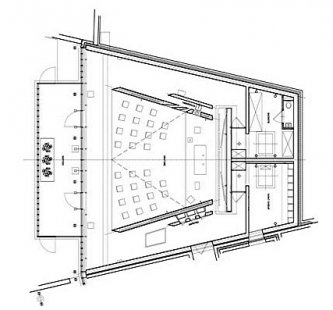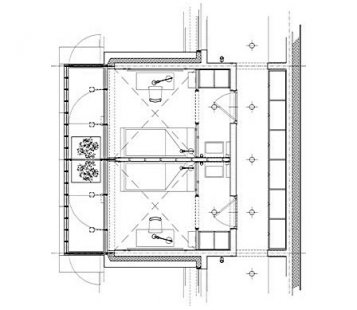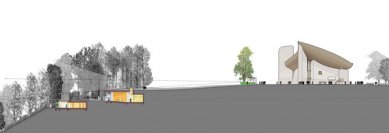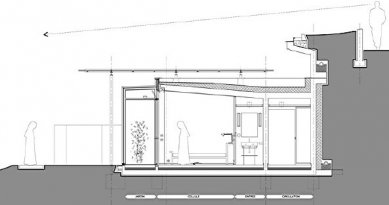
Rehabilitation of the Ronchamp site

"I love Le Corbusier’s building. For me, it’s a masterpiece. He made one of the most beautiful places of meditation in the world. Fundamentally, I think the entire hill has gained a lot. It’s cleaner, simpler, and clearer, and you don’t have the interference of that rose house, which was a disaster there.“
Italian architect Renzo Piano and french landscape architect Michel Corajoud have collaborated to complete the 'Rehabilitation of the Ronchamp site', a masterplan positioned adjacent to Le Corbusier's Notre Dame du Haut Chapel in Ronchamp. A gatehouse and convent for a small community of international poor clares are immersed into the hills surrounding the monumental landmark, initially constructed in 1955. The intervention is discretely. Integrated to maintain the serenity and sacredness of the grounds as it was originally conceived. Cut into the sloping terrain, the gatehouse serves as a replacement structure for the reception of visitors to the site, providing facilities for a ticket office, gift shop, meeting room and administrative spaces. A continuous and exposed glass facade opens to the arrival and parking area. The convent is comprised of individual units which accommodate daily activities for each of the chapel's dozen resident sisters. The separate concrete cubes are positioned in clusters on the west side of the complex providing outward views to the valley bellow. A personal winter garden dedicated to contemplation mediates the residential quarters and exterior environment. The monastery includes an oratory for religious pilgrims and a peaceful lodge for transient visitors to rest. A simple material palette of concrete, zinc and wood are used throughout the building's edifice and interior.
Renzo Piano
Italian architect Renzo Piano and french landscape architect Michel Corajoud have collaborated to complete the 'Rehabilitation of the Ronchamp site', a masterplan positioned adjacent to Le Corbusier's Notre Dame du Haut Chapel in Ronchamp. A gatehouse and convent for a small community of international poor clares are immersed into the hills surrounding the monumental landmark, initially constructed in 1955. The intervention is discretely. Integrated to maintain the serenity and sacredness of the grounds as it was originally conceived. Cut into the sloping terrain, the gatehouse serves as a replacement structure for the reception of visitors to the site, providing facilities for a ticket office, gift shop, meeting room and administrative spaces. A continuous and exposed glass facade opens to the arrival and parking area. The convent is comprised of individual units which accommodate daily activities for each of the chapel's dozen resident sisters. The separate concrete cubes are positioned in clusters on the west side of the complex providing outward views to the valley bellow. A personal winter garden dedicated to contemplation mediates the residential quarters and exterior environment. The monastery includes an oratory for religious pilgrims and a peaceful lodge for transient visitors to rest. A simple material palette of concrete, zinc and wood are used throughout the building's edifice and interior.
0 comments
add comment


