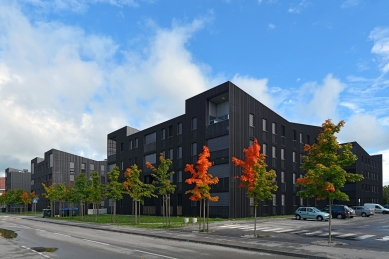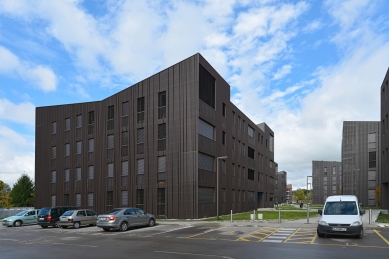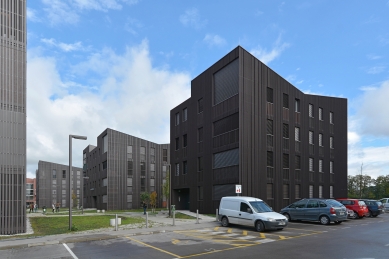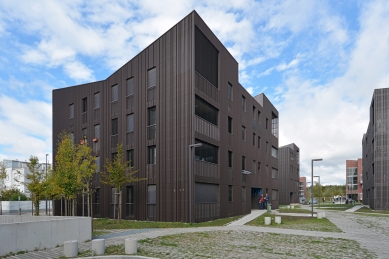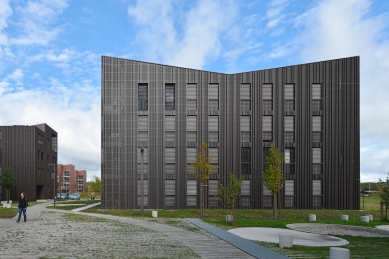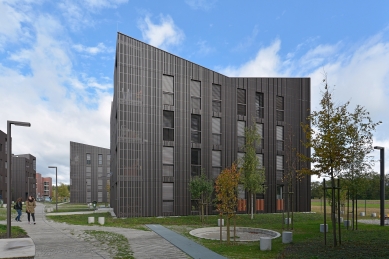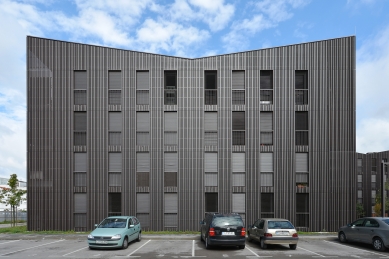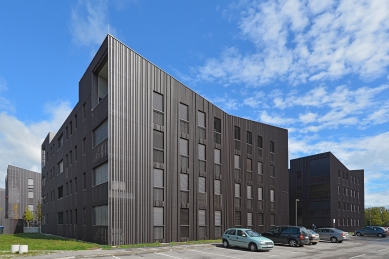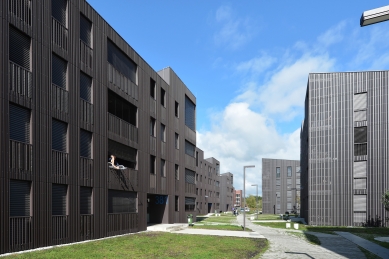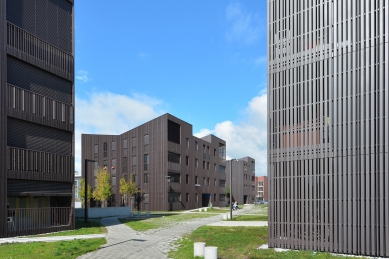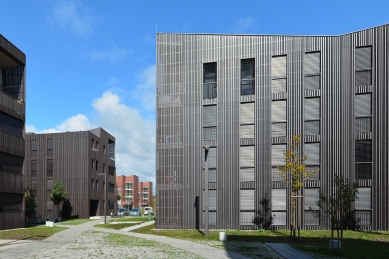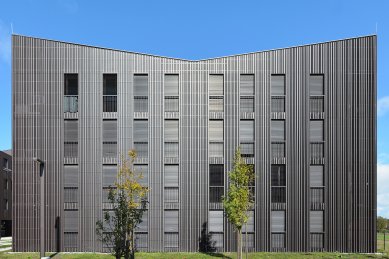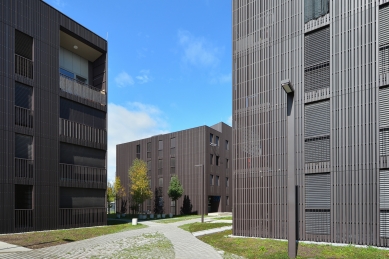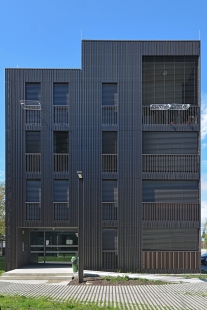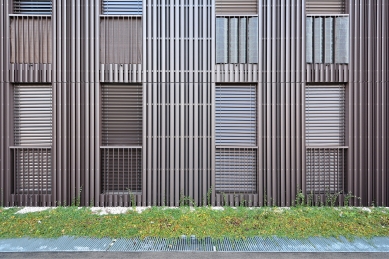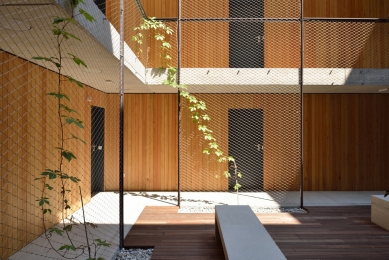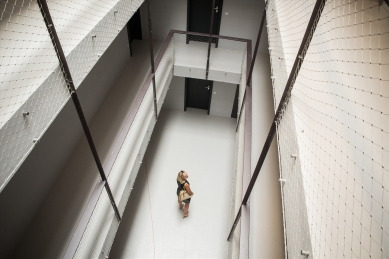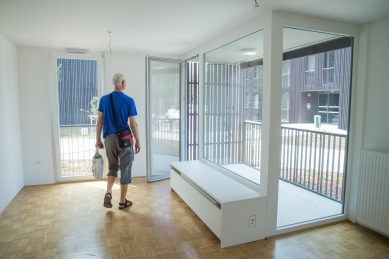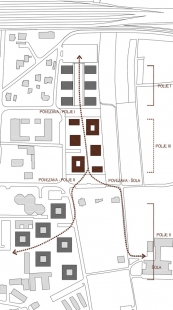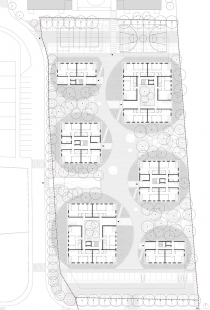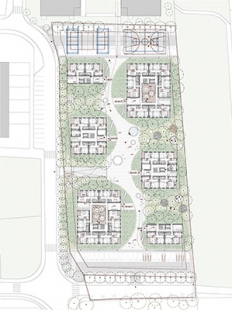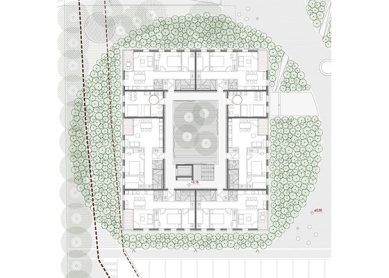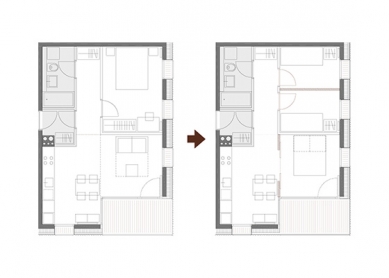
Housing Polje III

New Polje III housing complex is to be built on the last remaining plot owned by the city, in-between the existing Polje I and II housing complexes, finishing off the series of non-profit housing projects bordering the edge of Ljubljana.
It is consequently conceived as a ‘missing link’, a bridging member between 2 distinct urban settlements, each having its own character.
Conceived as a ‘connecting’ morphology, it consists of 6 blocks in total, of 3 different types (slab, villa and a city block), creating a typological transition between two complexes. The new buildings are laid down onto green circular ‘platforms’ of bushes, protecting the ground floor units and establishing one longitudinal and a series of perpendicular connections across the site. The connecting point with an older Polje I project is conceived as a hybrid parking/sports area surface, retaining the distance and preserving the autonomy of each project.
The simple apartment typologies used to ‘make’ three types are identical, arranged as Lego-blocks into different urban types and social environments simultaneously – while the small slabs have the intimacy of living in a small community, the large, city-block-like structures establish central communal open areas within them, as transition zones between the insular community and the more public surrounding area of the complex.
All of the buildings will be clad identically, in an extruded aluminium skin, resembling wood in structure and colour-matched in-between the red iron oxide and chocolate colours of the 2 adjacent complexes.
It is consequently conceived as a ‘missing link’, a bridging member between 2 distinct urban settlements, each having its own character.
Conceived as a ‘connecting’ morphology, it consists of 6 blocks in total, of 3 different types (slab, villa and a city block), creating a typological transition between two complexes. The new buildings are laid down onto green circular ‘platforms’ of bushes, protecting the ground floor units and establishing one longitudinal and a series of perpendicular connections across the site. The connecting point with an older Polje I project is conceived as a hybrid parking/sports area surface, retaining the distance and preserving the autonomy of each project.
The simple apartment typologies used to ‘make’ three types are identical, arranged as Lego-blocks into different urban types and social environments simultaneously – while the small slabs have the intimacy of living in a small community, the large, city-block-like structures establish central communal open areas within them, as transition zones between the insular community and the more public surrounding area of the complex.
All of the buildings will be clad identically, in an extruded aluminium skin, resembling wood in structure and colour-matched in-between the red iron oxide and chocolate colours of the 2 adjacent complexes.
bevk perović arhitekti
2 comments
add comment
Subject
Author
Date
Budování panelového domu!!!!
Martin Neckař
13.01.18 10:57
Telefon na pana Peroviće je +386 1241 7630
Petr Šmídek
14.01.18 09:35
show all comments


