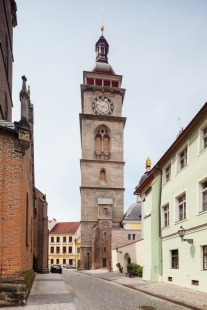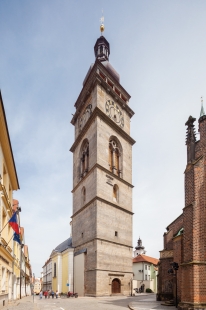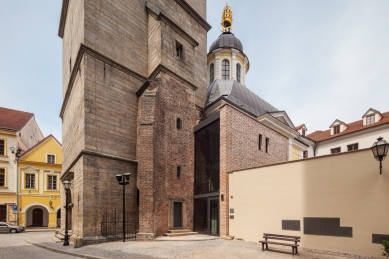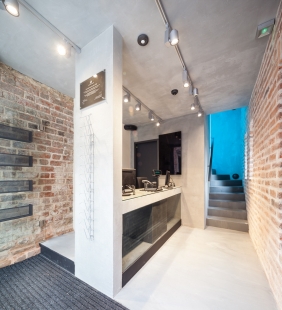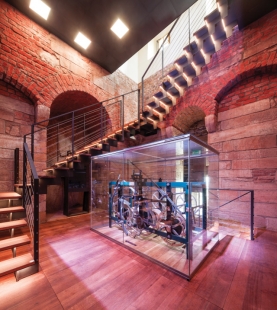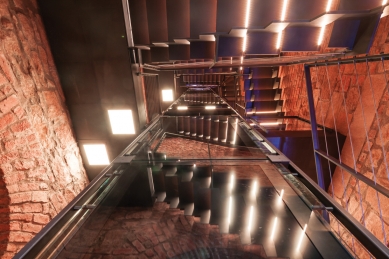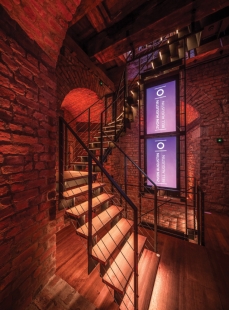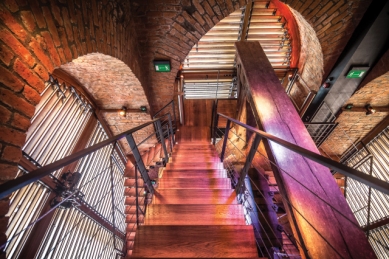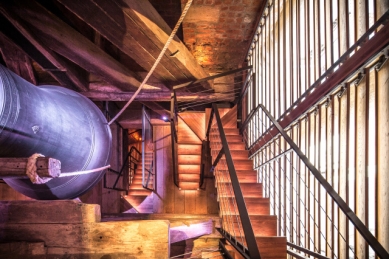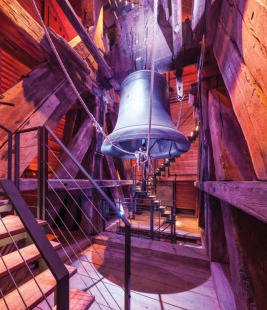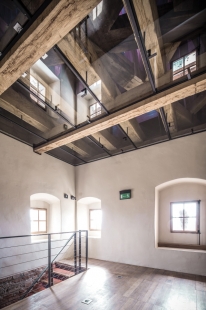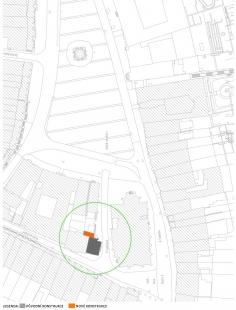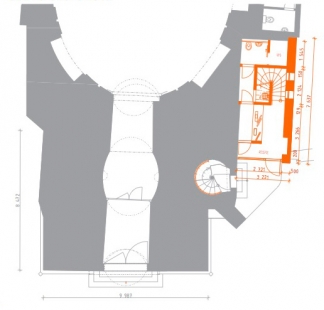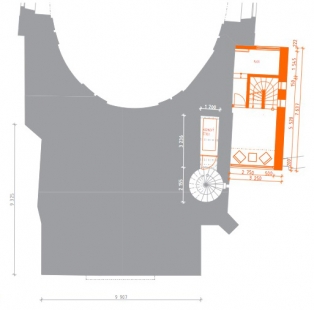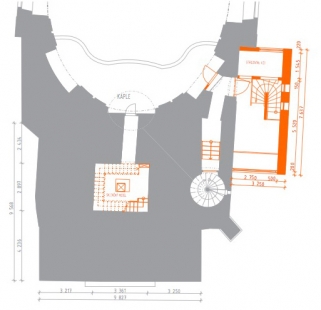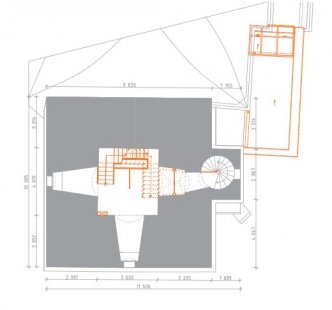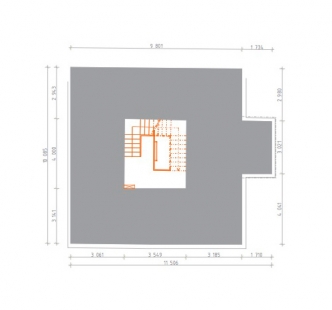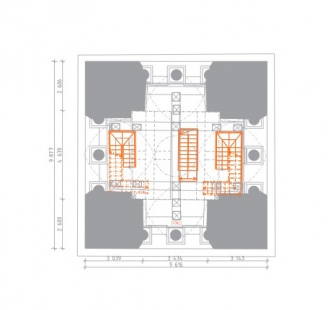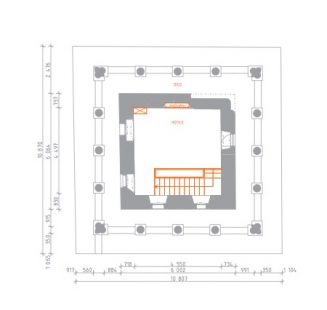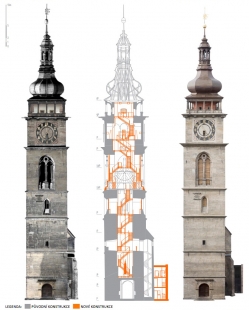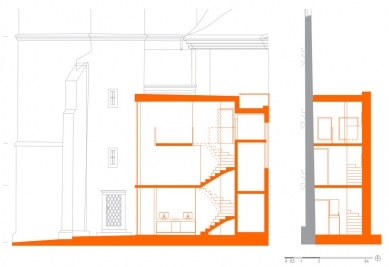
The White Tower reconstruction in Hradec Králové

The Gothic-Renaissance tower was built between 1574 and 1581 in the heart of the historic centre of town, near the Cathedral of the Holy Spirit.
The basic solution concept is based on the essential repairs to the structure following inappropriate restoration work in late 80’s. In addition to the required building modifications, particularly following unsuitable work at the end of the 20th century, an effort was made to revive this cultural monument and adhere to the principle of interconnecting individual structural units over time and space. All the damaged parts were restored and new contemporary interior elements – stairs, landings, exhibition and interactive elements, with teaching and entertainment programmes – were installed in the prepared historic tower space. A unique glass model of the tower at a scale of 1:20 was installed in the tower. A new three-floor entrance annex, used as the new entrance and also as the local town info-centre, was built.
The refurbishment design of Hradec Kralove White Tower - prominent supra-regional cultural landmark –represents a unique combination of a sensitive conservation approach to the building values and benefit of active exploitation of this town dominant at present information period.
The White Tower, one of the most significant buildings in Hradec Králové and cultural monument, was erected between 1574 and 1581 on western edge of the Velké náměstí (Big Square), at the very heart of the town historic centre, in the neighbourhood of the Holy Spirit Cathedral.
The Gothic-Renaissance tower of 72 m height is concerned, which serves primarily as a bell tower for the second biggest bell in Bohemia - Augustin. Formerly the tower had served also as a watchtower with a clock. The whole tower has been integrated into southern part of the older Saint Clement Chapel, the remnants of which are preserved till today within the tower structure (for instance the supporting pier with a pointed arch of the chapel southern facade).
During extensive reconstruction works in the last quarter of 20th-century the principal interventions into the material substance of the monument had occurred, which on the one hand meant the static stabilisation of the tower, however, on the other hand there were a principal loss of authentic details, unsuitable technological solution of jointing and grouting. Cleaning of surfaces had also caused principal damage to historic materials and origin of the long-term perseverant problems. This, together with unsuitable annex of the tower ticket office, provided an impulse for a complete refurbishment of the building.
The original purpose of the tower – in particular the campanile and watchtower - had changed by historical development into the present observatory with a functional belfry. The basic solution concept is based on the overall need of the building refurbishment, plus an effort to introduce a new life into the cultural monument and principle of intertwining of the individual building units in time and space.
All damaged parts were completely repaired in a restoration way. After removal of all undesired and valueless structures the new present interior elements – staircase, landings exhibition and interactive panels with educational and entertaining programs - were inserted into the cleaned historical space of the tower. The above elements, together with the exposed beauty of historical building, cause the way to the targeted outlook on the highest floor of the tower to be the intense experience for the whole period of a tour. The new 3-floor entrance annex originated in place of the old unsatisfactory ticket office of 20th-century 80s.
An independent chapter is represented by repair of the bell chair, the emergency condition of which (in particular condition of wooden structures hidden under the floor) was detected only at the refurbishment start. The unsatisfactory elements were replaced, utilising the historical carpenter’s procedures and tools, where the preparation, hewing and seating of the beams, taking place in front of the cathedral, became some sort of a long-term happening.
Novelty is represented by shifting stair flights on the bell floor. This solution offers the bell ringers an ideal handling area for ringing, which takes place approximately 12 times a year at significant events. The new safety modifications enable presence of public during ringing directly in the tower.
Into the formerly, before reconstruction, quite inaccessible room above the St Cement’s Chapel (accessible through the tower from southern front) the work of art was located – unique 3,8 m high glass model of the White Tower in scale of 1:20. The model shows the White Tower interwoven with the assumed form of the original Gothic chapel, from which the tower grows.
The Lookout Gallery offers fascinating outlook in direction to all cardinal points. Moreover, the new glass false ceiling under the dome now discloses an exceptional (“fifth”) view to the roof truss structure.
The whole tower interior is lighted and provided with a sound distribution system. Moreover, majority of lights are in RGB mode with the colour spectre setting possibility, namely including bottom lighting of the staircase steps, lighting of the glass model, of the bell with the roof truss structure, historical clockwork or the dome roof truss. Thus it is possible to change dynamically the atmosphere of individual types of sightseeing. Similarly, the sound distribution within the whole building is subjected to the sightseeing programs.
The White Tower reconstruction project is a part of the Integrated plan of the development of the city of Hradec Králové City Center = the centre point of city growth and development, 2.1.3 Protection and renewal of monuments and historical buildings. This project is co-funded from the European Fund for Regional Development within the Framework of the Regional operational programme NUTS II North-East, priority axis 2.1 Development of regional centres.
White Tower was built between 1574 and 1581 and its construction was done by local and later also Italian workers. Around 1579, names of master Burian Vlach, a stonemason, and Burian Vlach, a mason, appear followed by Josef Vlach and Antonín Delbot. Its prism matter was integrated into the southern part of Saint Clement Chapel that stood in the northern part of a cemetery surrounding the parish Cathedral of the Holy Spirit built on the edge of 13th and 14th century.
Due to this intervention, north-south oriented chapel was shortened by the whole bay, or in other words, by a length corresponding to dimensions of discovered vaults. A big part of main south frontage of the chapel was integrated in the south wall of the tower and into the remaining part between the tower and the east peripheral wall of the chapel A spiral staircase was introduced from which the tower was accessible from the forth storey (second floor). The base of the tower served as an entrance to the chapel and a choir was accessible via the staircase from the second storey.
The tower was equipped with a bell from 1509 that was hanged on a bell chair of “von Mises truss” type in the bell floor opened to all sides with spacious windows provided with pointed windows with tracery reduced to clear geometrical shapes formed from cylindrical and half-cylindrical profiles. The middle column and side half columns of the window opening are made in tuscan order, so the windows
connect gothic style with pregnant reneissance detail. Above the bell floor, there is a clock floor with a lightweight wall with niches decorated with painted dials. Above the clock floor, the tower is terminated with a gallery with tuscan columns supporting an entablature. The gallery used to encircle a watcher’s room that was extended by a little chamber in the north-eastern part of the gallery right after the finalization of the tower’s construction works. The original renaissance roof of the tower with a tent terminated by a lantern was replaced by a classic baroque cupola roof in 1729.
In 1714, the old gothic chapel was taken down and a new baroque central building based on plans of J. B. Santini was built in its place, using its substructure. It brought changes for the tower itself too – especially changes in a staircase tract where the corridor leading to the choir was sealed.
Since the 19th century, partial repairs of outer walls and refilling of stone elements took place. During major reconstruction works in the last quarter of the 20th century, significant intervention to the material nature of the monument were carried out that led, on one hand, to stabilization of the tower, however, on the other hand, to a decrease in authentic elements, and unsuitable technological execution of grouting, injections and surface cleanings led to substantial disruption of historical materials and caused long-term problems lasting until today.
The tower is, thanks to its position in a historical, urbanistic structure with a sacral precinct and thanks to its architectonical qualities, one of the most prestigious historical monuments in Hradec Králové and wider region. It stands as a dominant of the city and it’s perceived as one of its symbols.
The basic solution concept is based on the essential repairs to the structure following inappropriate restoration work in late 80’s. In addition to the required building modifications, particularly following unsuitable work at the end of the 20th century, an effort was made to revive this cultural monument and adhere to the principle of interconnecting individual structural units over time and space. All the damaged parts were restored and new contemporary interior elements – stairs, landings, exhibition and interactive elements, with teaching and entertainment programmes – were installed in the prepared historic tower space. A unique glass model of the tower at a scale of 1:20 was installed in the tower. A new three-floor entrance annex, used as the new entrance and also as the local town info-centre, was built.
The refurbishment design of Hradec Kralove White Tower - prominent supra-regional cultural landmark –represents a unique combination of a sensitive conservation approach to the building values and benefit of active exploitation of this town dominant at present information period.
The White Tower, one of the most significant buildings in Hradec Králové and cultural monument, was erected between 1574 and 1581 on western edge of the Velké náměstí (Big Square), at the very heart of the town historic centre, in the neighbourhood of the Holy Spirit Cathedral.
The Gothic-Renaissance tower of 72 m height is concerned, which serves primarily as a bell tower for the second biggest bell in Bohemia - Augustin. Formerly the tower had served also as a watchtower with a clock. The whole tower has been integrated into southern part of the older Saint Clement Chapel, the remnants of which are preserved till today within the tower structure (for instance the supporting pier with a pointed arch of the chapel southern facade).
During extensive reconstruction works in the last quarter of 20th-century the principal interventions into the material substance of the monument had occurred, which on the one hand meant the static stabilisation of the tower, however, on the other hand there were a principal loss of authentic details, unsuitable technological solution of jointing and grouting. Cleaning of surfaces had also caused principal damage to historic materials and origin of the long-term perseverant problems. This, together with unsuitable annex of the tower ticket office, provided an impulse for a complete refurbishment of the building.
The original purpose of the tower – in particular the campanile and watchtower - had changed by historical development into the present observatory with a functional belfry. The basic solution concept is based on the overall need of the building refurbishment, plus an effort to introduce a new life into the cultural monument and principle of intertwining of the individual building units in time and space.
All damaged parts were completely repaired in a restoration way. After removal of all undesired and valueless structures the new present interior elements – staircase, landings exhibition and interactive panels with educational and entertaining programs - were inserted into the cleaned historical space of the tower. The above elements, together with the exposed beauty of historical building, cause the way to the targeted outlook on the highest floor of the tower to be the intense experience for the whole period of a tour. The new 3-floor entrance annex originated in place of the old unsatisfactory ticket office of 20th-century 80s.
An independent chapter is represented by repair of the bell chair, the emergency condition of which (in particular condition of wooden structures hidden under the floor) was detected only at the refurbishment start. The unsatisfactory elements were replaced, utilising the historical carpenter’s procedures and tools, where the preparation, hewing and seating of the beams, taking place in front of the cathedral, became some sort of a long-term happening.
Novelty is represented by shifting stair flights on the bell floor. This solution offers the bell ringers an ideal handling area for ringing, which takes place approximately 12 times a year at significant events. The new safety modifications enable presence of public during ringing directly in the tower.
Into the formerly, before reconstruction, quite inaccessible room above the St Cement’s Chapel (accessible through the tower from southern front) the work of art was located – unique 3,8 m high glass model of the White Tower in scale of 1:20. The model shows the White Tower interwoven with the assumed form of the original Gothic chapel, from which the tower grows.
The Lookout Gallery offers fascinating outlook in direction to all cardinal points. Moreover, the new glass false ceiling under the dome now discloses an exceptional (“fifth”) view to the roof truss structure.
The whole tower interior is lighted and provided with a sound distribution system. Moreover, majority of lights are in RGB mode with the colour spectre setting possibility, namely including bottom lighting of the staircase steps, lighting of the glass model, of the bell with the roof truss structure, historical clockwork or the dome roof truss. Thus it is possible to change dynamically the atmosphere of individual types of sightseeing. Similarly, the sound distribution within the whole building is subjected to the sightseeing programs.
The White Tower reconstruction project is a part of the Integrated plan of the development of the city of Hradec Králové City Center = the centre point of city growth and development, 2.1.3 Protection and renewal of monuments and historical buildings. This project is co-funded from the European Fund for Regional Development within the Framework of the Regional operational programme NUTS II North-East, priority axis 2.1 Development of regional centres.
White Tower was built between 1574 and 1581 and its construction was done by local and later also Italian workers. Around 1579, names of master Burian Vlach, a stonemason, and Burian Vlach, a mason, appear followed by Josef Vlach and Antonín Delbot. Its prism matter was integrated into the southern part of Saint Clement Chapel that stood in the northern part of a cemetery surrounding the parish Cathedral of the Holy Spirit built on the edge of 13th and 14th century.
Due to this intervention, north-south oriented chapel was shortened by the whole bay, or in other words, by a length corresponding to dimensions of discovered vaults. A big part of main south frontage of the chapel was integrated in the south wall of the tower and into the remaining part between the tower and the east peripheral wall of the chapel A spiral staircase was introduced from which the tower was accessible from the forth storey (second floor). The base of the tower served as an entrance to the chapel and a choir was accessible via the staircase from the second storey.
The tower was equipped with a bell from 1509 that was hanged on a bell chair of “von Mises truss” type in the bell floor opened to all sides with spacious windows provided with pointed windows with tracery reduced to clear geometrical shapes formed from cylindrical and half-cylindrical profiles. The middle column and side half columns of the window opening are made in tuscan order, so the windows
connect gothic style with pregnant reneissance detail. Above the bell floor, there is a clock floor with a lightweight wall with niches decorated with painted dials. Above the clock floor, the tower is terminated with a gallery with tuscan columns supporting an entablature. The gallery used to encircle a watcher’s room that was extended by a little chamber in the north-eastern part of the gallery right after the finalization of the tower’s construction works. The original renaissance roof of the tower with a tent terminated by a lantern was replaced by a classic baroque cupola roof in 1729.
In 1714, the old gothic chapel was taken down and a new baroque central building based on plans of J. B. Santini was built in its place, using its substructure. It brought changes for the tower itself too – especially changes in a staircase tract where the corridor leading to the choir was sealed.
Since the 19th century, partial repairs of outer walls and refilling of stone elements took place. During major reconstruction works in the last quarter of the 20th century, significant intervention to the material nature of the monument were carried out that led, on one hand, to stabilization of the tower, however, on the other hand, to a decrease in authentic elements, and unsuitable technological execution of grouting, injections and surface cleanings led to substantial disruption of historical materials and caused long-term problems lasting until today.
The tower is, thanks to its position in a historical, urbanistic structure with a sacral precinct and thanks to its architectonical qualities, one of the most prestigious historical monuments in Hradec Králové and wider region. It stands as a dominant of the city and it’s perceived as one of its symbols.
1 comment
add comment
Subject
Author
Date
cena KZSP
jirka.cara
02.03.17 07:31
show all comments


