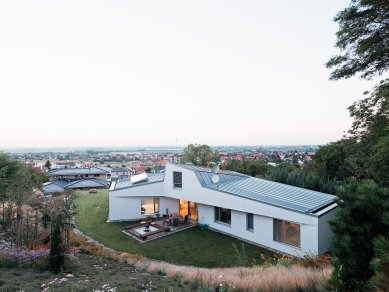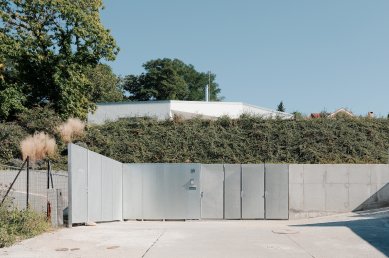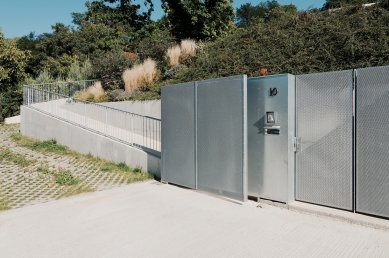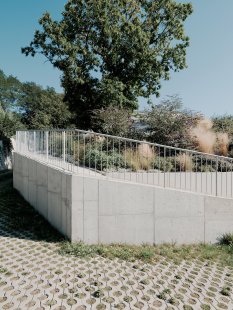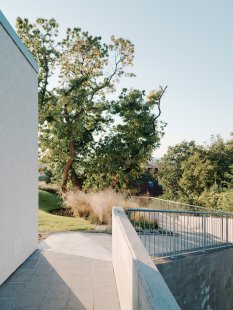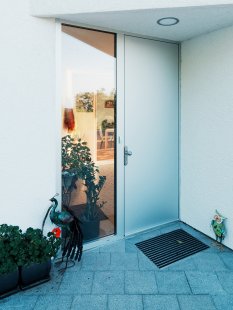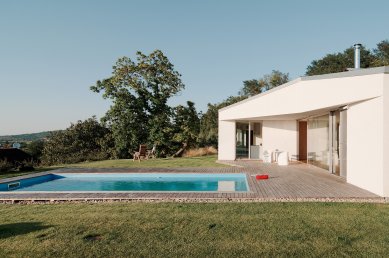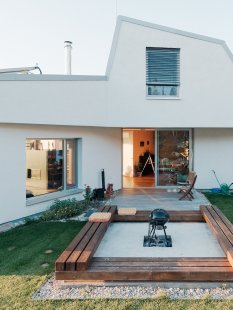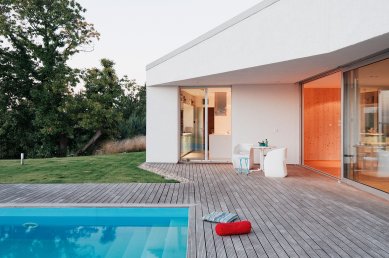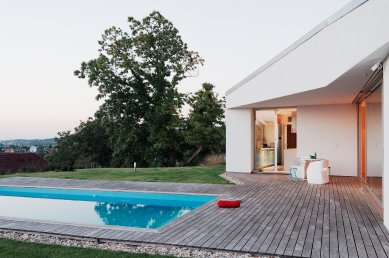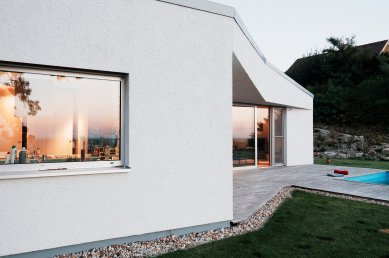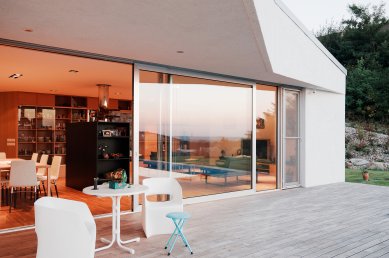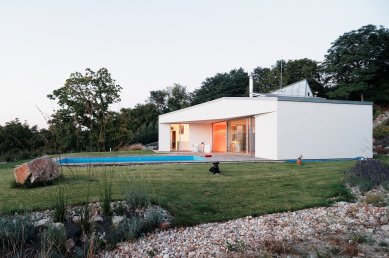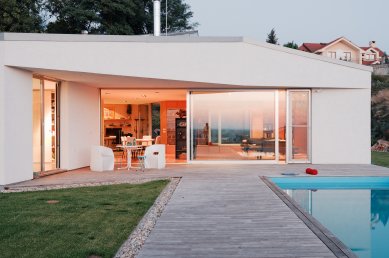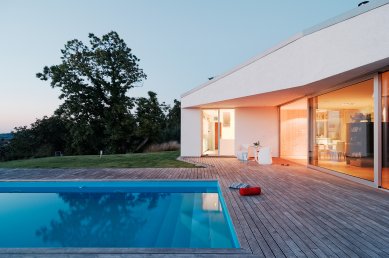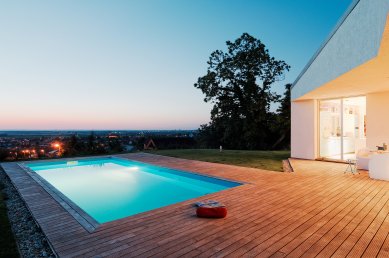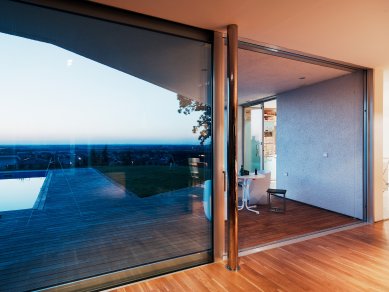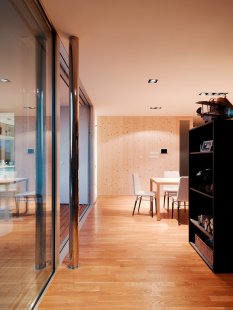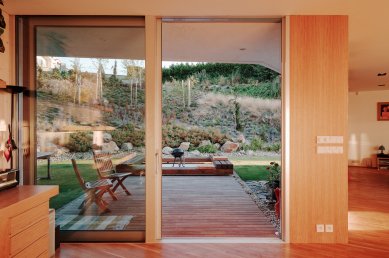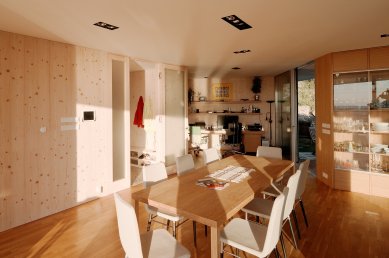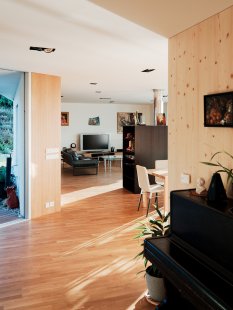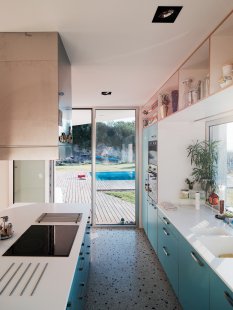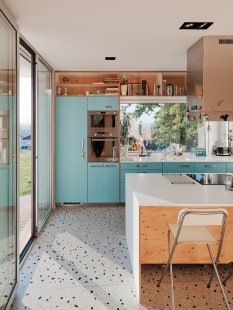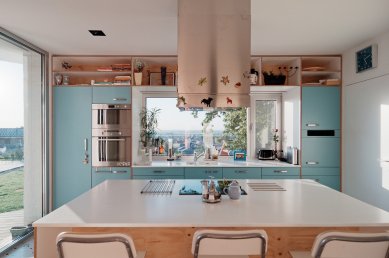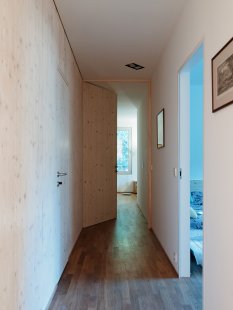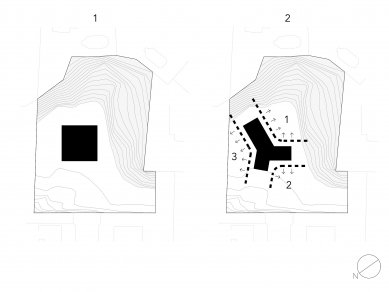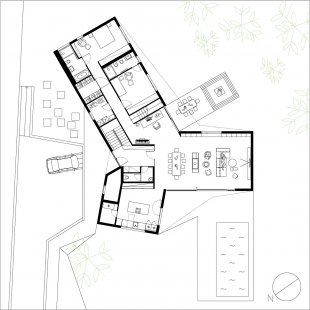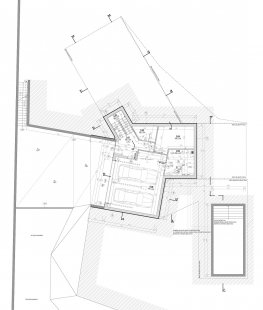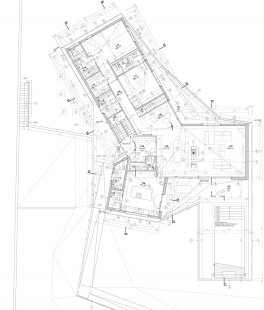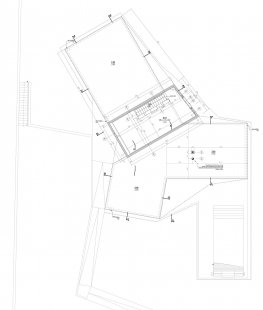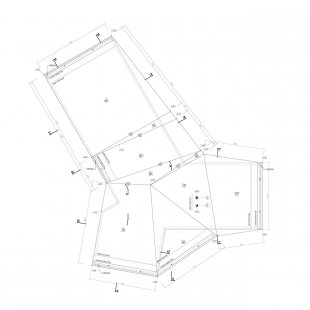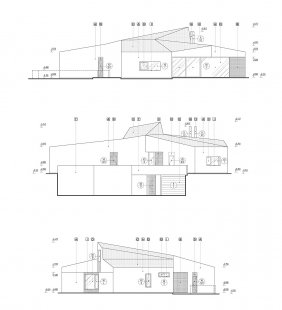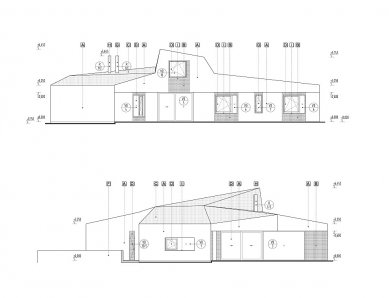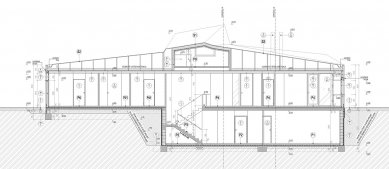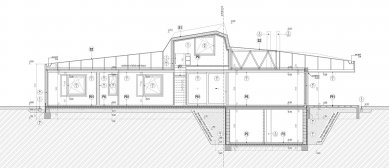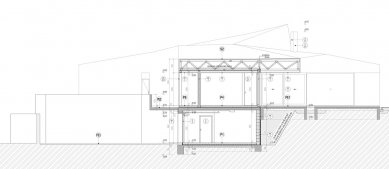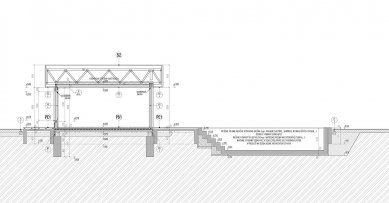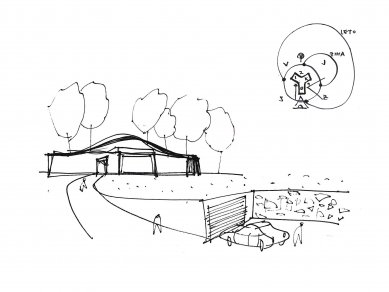
Family House JJ

 |
| foto: Peter Jurkovič |
The entire living space of the house takes place on the ground floor. With a vision of maximizing facade areas facing the exterior, we distributed the rooms into three individual wings, creating a Y-shaped layout of the ground floor. This star shaped building define 3 gardens/bays with a distinctive atmosphere and function.
1 South garden is the most intimate one, protected by slope of vegetation and a house itself.
2 Western part of the plot is all about the pool, vistas and sunsets. Thanks to the ground floor level being 5.5m above the street, the pool area is also relatively private.
3 North facade serves as an access to the house, an underground garage and for service rooms.
The layout is very simple. In east wing there are two hotel-like rooms facing tho south garden. In-between the south garden and the pool area is a large living room with a fireplace. Kitchen is in the west tip of the house.
The spacial prudence of the building is compensated with a sustainable design approach. Solid panels of laminated wood were used as the main structural system. Compressed hemp boards are used as thermal insulation. Heat pump and solar panels take care of the heating process. The building is designed to use direct solar radiation to provide thermal comfort through the day and the seasons.
Interior design is largely embedded or “already-there” and counts with an intervention of the cliens. Exposed wooden walls, oak floor, terrazzo and white plaster covers most of the interior surfaces. A plywood covered IKEA kitchen—the unbeatable price:performance ratio cliche—is the only color accent of the house. Last but not least, there are large windows—acting as frames into the grasses and shrubby vegetation of the surrounding garden around the house.
2 comments
add comment
Subject
Author
Date
super !
Mario Sebok
05.06.14 09:30
Super! 2
Jiří Bartoň
28.11.14 09:45
show all comments


