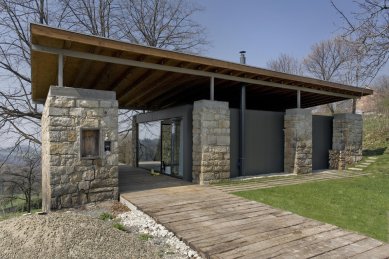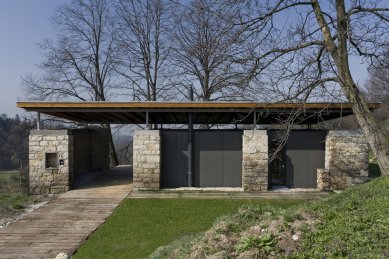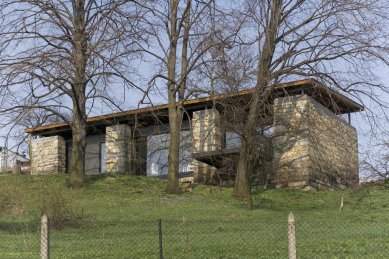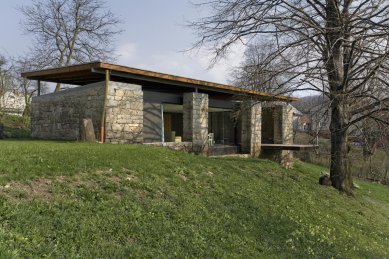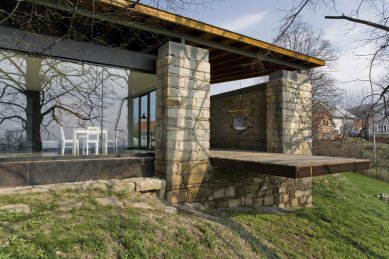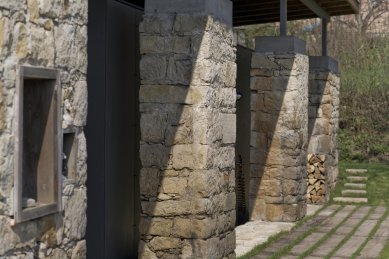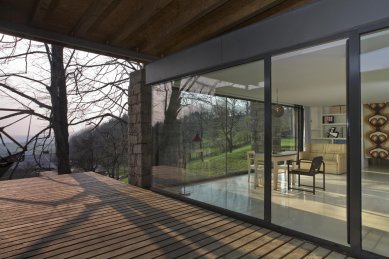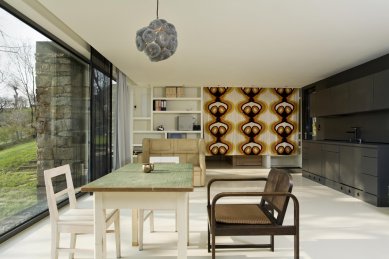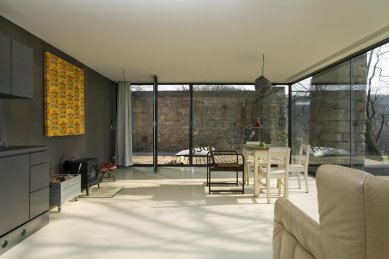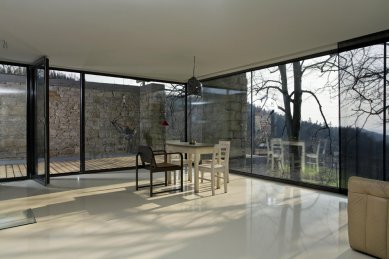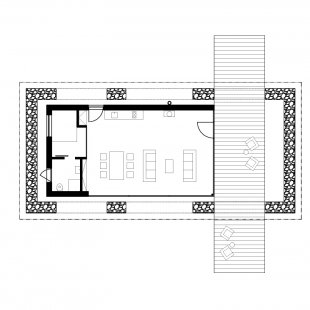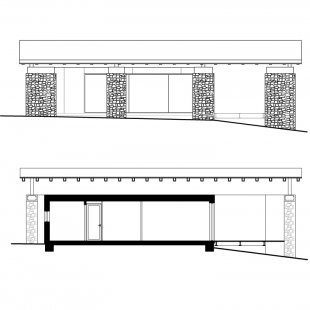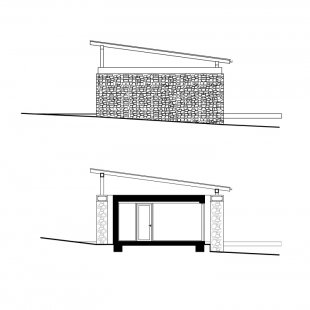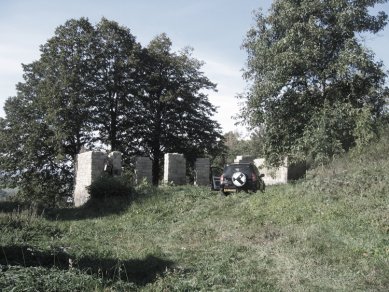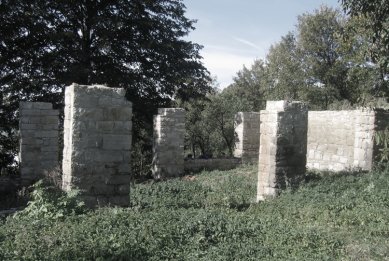
Rodinný dům - ateliér

 |
The plot is located in the middle of Kojetín, close to Nový Jičín, on a hill with a view of the surrounding landscape. The investor’s intention was to reconstruct a former barn into a place for work and living in the first phase, and build a new family house in the vicinity in the future. The original sandstone walls and pillars from 1862 have been preserved.
A reinforcing concrete ring was designed to which a lightweight shed roof was anchored. Inside the original building, a square structure was erected – a studio. This inner wooden building opens to the south and west with glass walls. A distinct element of the composition is a terrace projecting out over the sloping terrain of the garden.
The single-space concept is based on how our ancestors used to live in this region. All necessities were taken care of in one parlour room; a kitchenette, sitting room and place for sleeping and working. A kitchen, dining room, sitting room with a study and a bedroom with a bathroom are designed in the living space. On the terrace there is a covered space for sitting in the summer and a sunny plank projecting outward.
The project was designed using natural materials. The load-bearing structure and lightweight roof are made of wood, while the ventilated façade is made from Cetris cement-bonded particle boards. The glass parts of the building were made of insulated, double-pane windows with aluminium frames in the same shade as the façade. The terrace consists of steel girders and a wooden deck.
63 comments
add comment
Subject
Author
Date
upřímná pochvala
Martina Polívková
30.04.09 07:26
To je pan investor, který má vkus
pema
30.04.09 08:30
krásné
Lenka
30.04.09 09:22
pekna raststation
Jožo
30.04.09 09:15
pekna raststation
leko
30.04.09 09:05
show all comments



