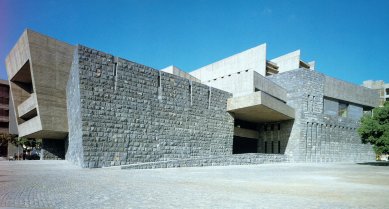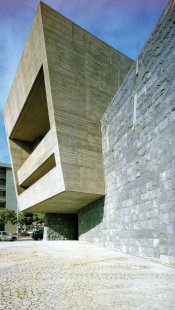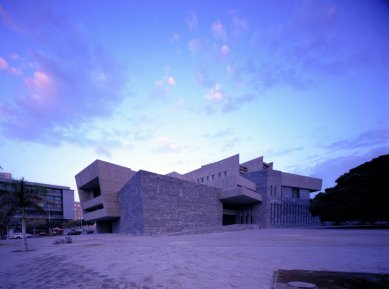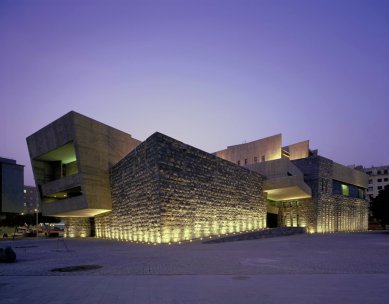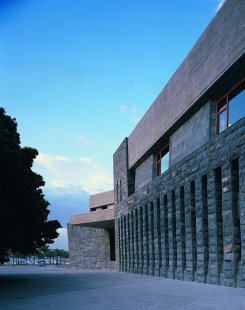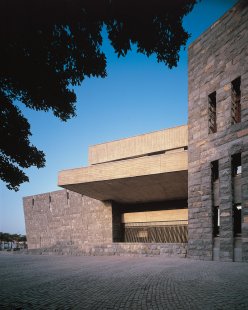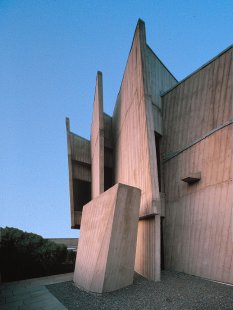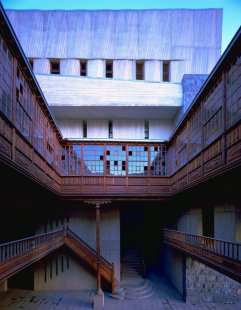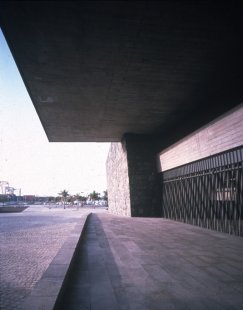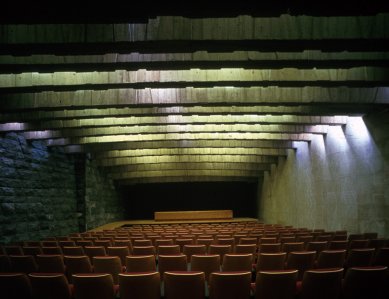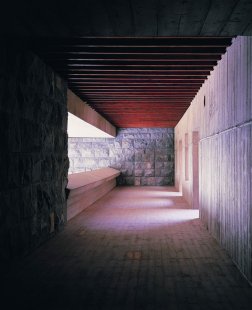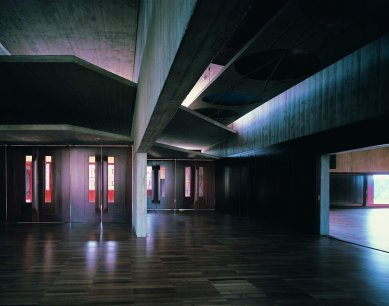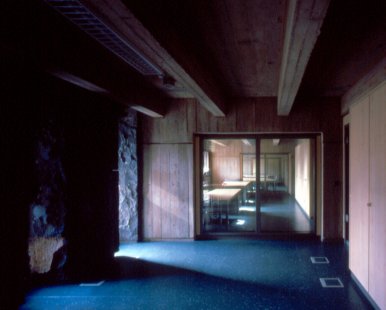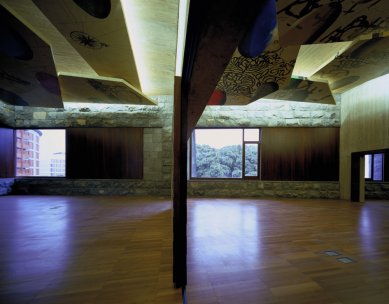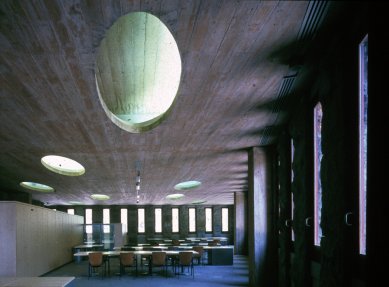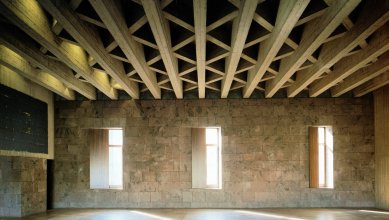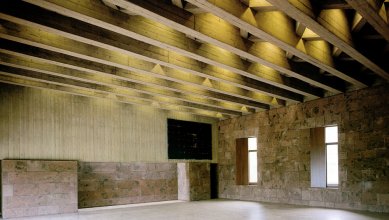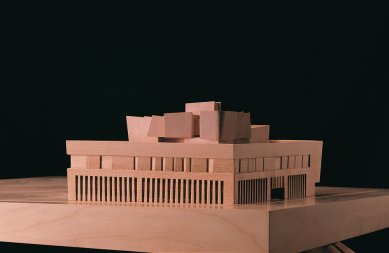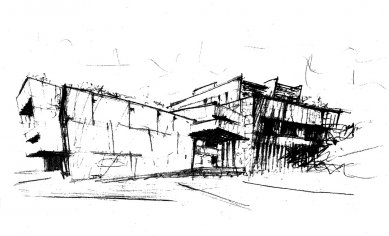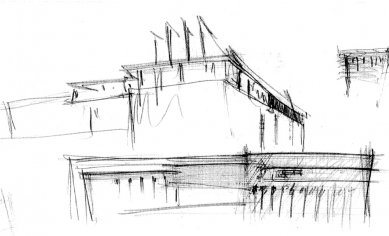
Presidential Seat of the Canary Islands Government
Sede de la Presidencia del Gobierno de Canarias

 |
The infinite capacity for action and reflection that these resources provide and promote determines a framework saturated with values that generate an intervention somewhat remote from contemporary notions of culture and fashion.
Ongoing analysis of the positive side of the scenic reality of the Island, the conception of certain procedural devices based on earlier building experiments and the continual input of external stimuli and references, together with the funtional needs of the program, establish the formal possibilities of each project. Congruent with each other, or not, these schemes are constantly moving within a framework of highly energetic intentions in wich “new implementations for new situations” are repeatedly revealed.
The planning strategy is defined more by complicity in the ongoing search for lines of action and communication than by the following of current disciplinary systems. It does not differ from other architectonic models; a single,exclusive architecture is not being proposed, in fact, but rather the coexistence of parallel architectures.
In the initial proposals there are no preconceived ideas to serve as guidelines; we always set out from zero, seeking determining factors that in the majority of cases provide the specific conditions of the location and the programmatic functionality of each project.
With an ambition that is more practical than theoretical, and built on intuition and a continual interaction of flows, sometimes daring proposals are generated in wich we attempt to recuperate the communicative and expressive value of form.
The professional task is understood as an evolutive process in wich, as experiences are accumulated, tensions increase, new fronts are opened and more risk taken in an intentionally expressive architecture that gets stronger over time.
In the project development we seek to get the most out of the material and the implements that have emerged and been tested in different building procedures.
The recuperation and reinterpretation of artisanal labor, originating in traditional building systems,encourages the incorporation and contribution of workers in the building work. This link leads to joint participation and to a reciprocal reserch and learning process founded on earlier experiments.
As to the building for the Presidential Seat of the Canary Islands
Government in Santa Cruz de Tenerife, thirteen years have done by since the onset of the first proposals for the Competition. During this period the difficulties overcome have been many, and we are now reaching the end of a long architectural adventure.
In the materialization of the project many of the formal and constructional experiments that overlapped in earlier works are revived.
The irregular and dynamic geometries of the projects are on occasion an extension and reflection of the rugged landscape forms of the Island.
The volumes of the Presidential building dialog with the backdrop of the mountains physically delimiting the city to the notheast: the Cordillera Anaga. The scheme, located in an historic urban enviroment, embraces the San Telmo Hermitage, the San Carlos Barracks and a group of Indian laurels in the parade ground of the latter. The historical layout of the paths, plazas and former city wall are affirmed by utilizing boulders or lines of stones, these being integrated into the geometry of the whole.
The building, in wich all the facilities relating to the Presidency of the Government of the Canary Islands will be housed, is sited to the west of the plaza and is planned as a mix of large masses of stone around one of the finest examples of wooden architecture created in the Canaries in the eighteenth century: the patio of the Casa Hamilton (one of the most important buildings of the Santa Cruz of that century, demolished in 1973). The candlewood patio was dismantled at the time of the demolition and stored until the moment of its actual reconstruction.
The volumes and spaces of the building are directly defined by the load-bearing structure and, characterized by a continuity between form and material, the construction manages to become a means of expression. The solid is pierced by two axial hollows: a central crater
And a horizontal passegeway across this . These axes intersect in a confluence of visitors, of transparent views, of interrelated floors, of incoming light and natural ventilation that is formalized in the restored patio. Beginning with the spatial factors that this central entity generates, each floor is characterized in a different way.
The first floor functions as a single vertically structured slab. The honeycombed concrete screens that subdivide the administrative uses of the area configure the large edgeways on girders supporting the lower and upper ceilings.
On the upper floor where the ceremonial and institutional functions take place, the Reception Room is prolonged in a tree-lined patio above the function room, while the Government Chambers overlook the Anaga massif.
The private facilities of the Presidency are housed on the landscaped roof in volumes delimited by concrete screens jutting from the central core of vertical services and communications that surmount the building.
Stone, concrete and wood are the materials that , mixed in different ways, determine and lend meaning to the facings of the building.
While on the outside all the large volumes are constructed with facing of rough, quarry-cut basalt, in the more important interior spaces stone of varying colors and textures will be used, stone coming from the different Islands (Tindaya de Fuerteventura in the Function Room, red La Gomera stone in the Reception Room.)
Along with executing the scheme, we have collaborated with visual artists from the islands, artists whose works will be directly related to and incorporated in the building, thus enhancing the formal parameters of the different spaces.
0 comments
add comment


