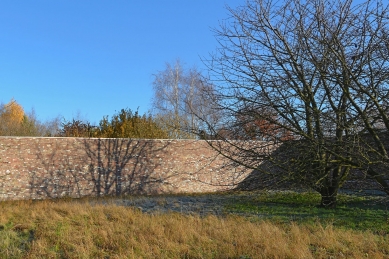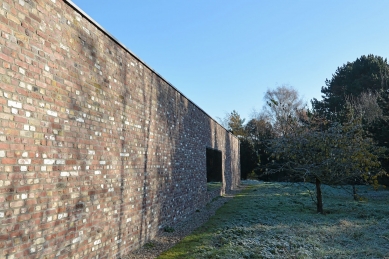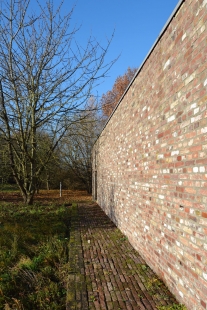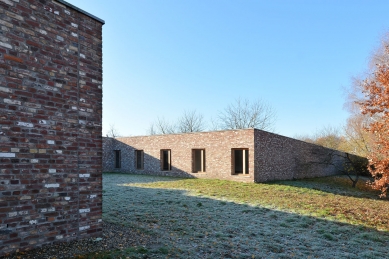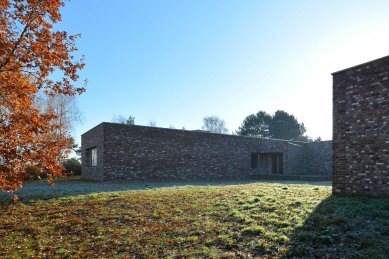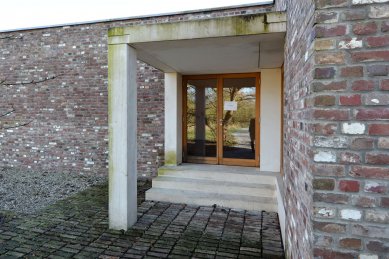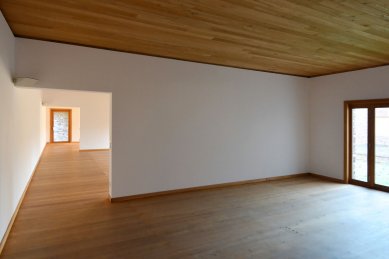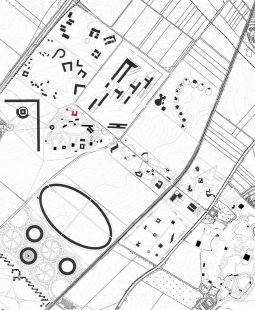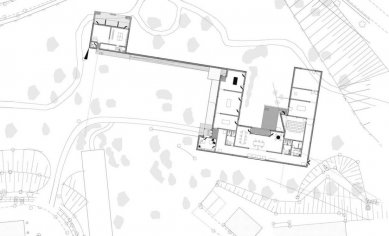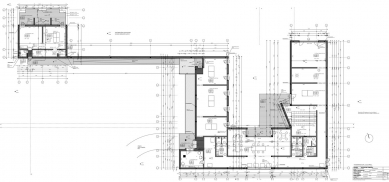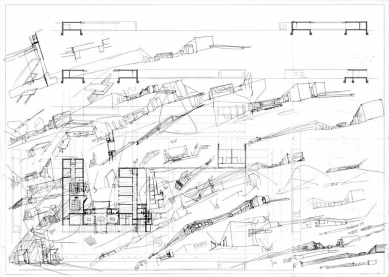
Siza-Pavillon Insel Hombroich
Forum für räumliches Denken

The Siza Pavilion 'Forum für räumliches Denken' is part of the open air museum 'raketenstation' at Museum Insel Hombroich, to be found hidden behind a wall. Siza's buildings typically fit sensitively into the surrounding landscape, urban surroundings, and traditional regional architecture. The pavilion was made of old bricks. The interior ceiling consists of visible oak beams, and the floor and window-frames are also of oak. The rooms of the main building are grouped around a u-shaped inner courtyard. From the main room two large panoramic windows provide a large-scale view of the landscape, making the building seem almost transparent here. This openness contrasts surprisingly with the compact unity which is the visitor's first impression of the building when he sees the 33 metre-long wing together with the side-tract and the entrance area's windowless wall.
0 comments
add comment


