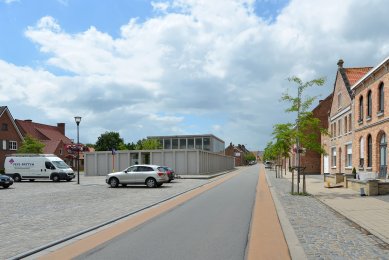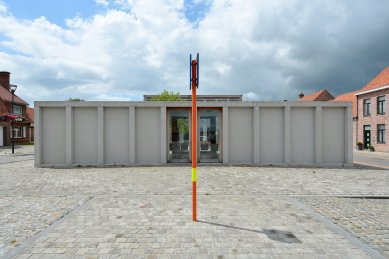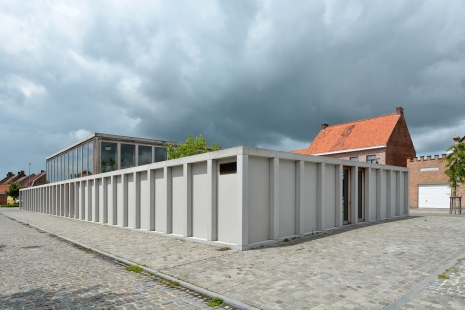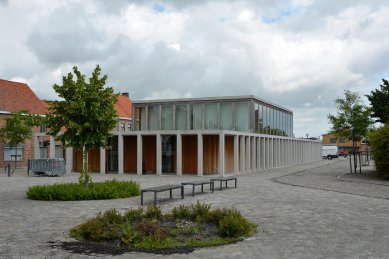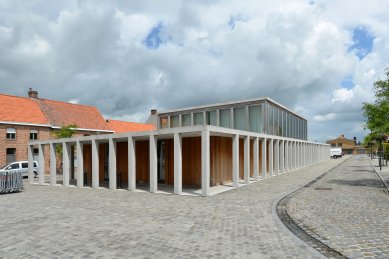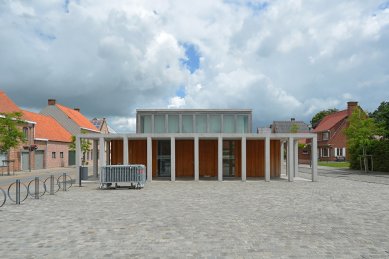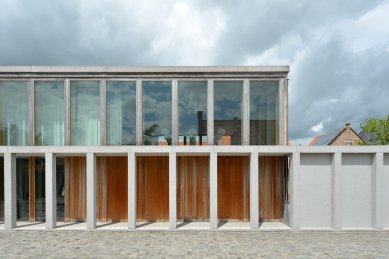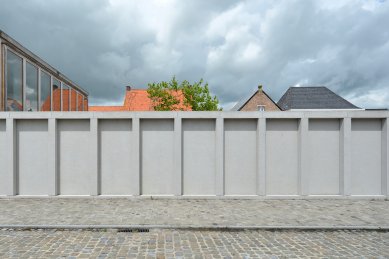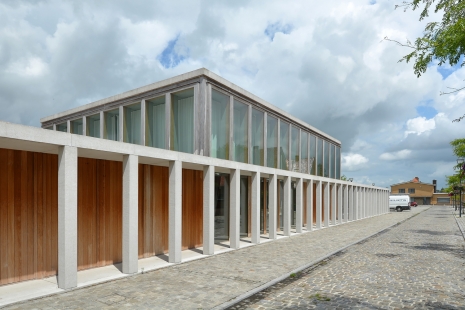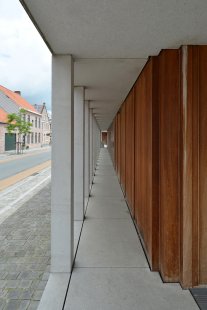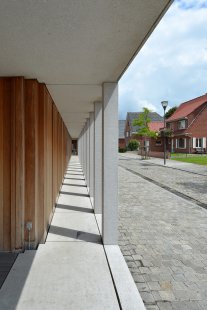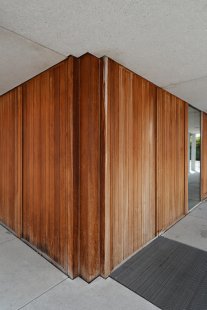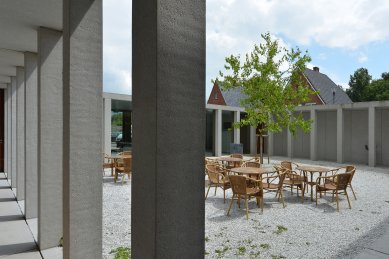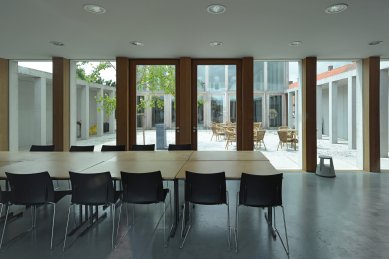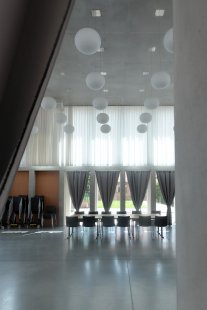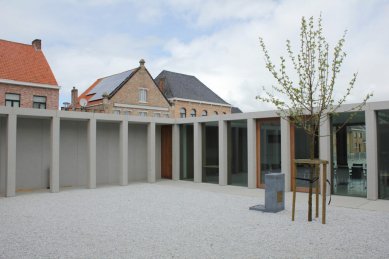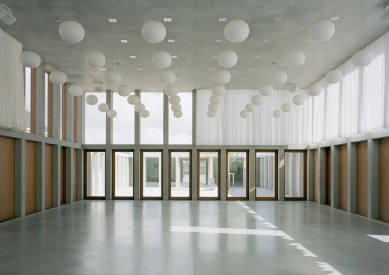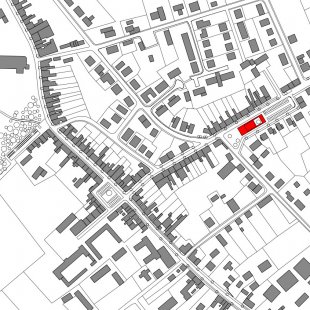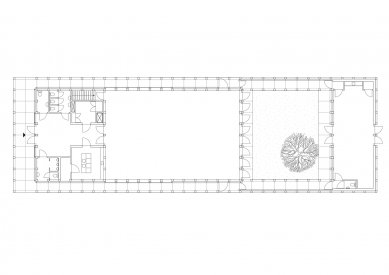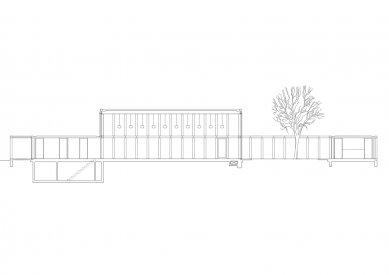
Stationshuis Community Centre
Dorpshuis Merkem

Merkem is clearly a dynamic residential village. To enhance this dynamism, the local authority decided to build a ‘village hall’ on the square alongside the Stationsstraat. In a drive to increase the viability of villages in the Westhoek area, the Province of West Flanders is concentrating on renewing village centres and building ‘village halls’ – places that local groups can use for their clubs and societies. The site in question was once a tram stop, hence the project’s name: Stationshuis (Station House).
Rapp+Rapp took a very surprising approach to the development of the project. The ‘village hall’ is designed as a colonnade containing a double-height hall and a walled garden. It is in an architectural idiom and language that is currently spoken all over Europe (one of the first and most prominent applications being the Museum of Modern Literature in Marbach am Neckar in Germany by David Chipperfield). But, in Merkem, the idiom resonates more to the numerous military cemeteries for which the area is so well known, than to a place where villagers come together to play cards or rehearse for the annual play. But perhaps the architectural idiom, slightly incongruous and, at first sight, rather aloof, is precisely what is needed in a village where it is no longer a given that everyone knows everyone else, or even wants to. The architects call their building a ‘stage’. And this is how it seems to work. Surrounded by double-height windows, the central space is extremely transparent.
Rapp+Rapp took a very surprising approach to the development of the project. The ‘village hall’ is designed as a colonnade containing a double-height hall and a walled garden. It is in an architectural idiom and language that is currently spoken all over Europe (one of the first and most prominent applications being the Museum of Modern Literature in Marbach am Neckar in Germany by David Chipperfield). But, in Merkem, the idiom resonates more to the numerous military cemeteries for which the area is so well known, than to a place where villagers come together to play cards or rehearse for the annual play. But perhaps the architectural idiom, slightly incongruous and, at first sight, rather aloof, is precisely what is needed in a village where it is no longer a given that everyone knows everyone else, or even wants to. The architects call their building a ‘stage’. And this is how it seems to work. Surrounded by double-height windows, the central space is extremely transparent.
0 comments
add comment


