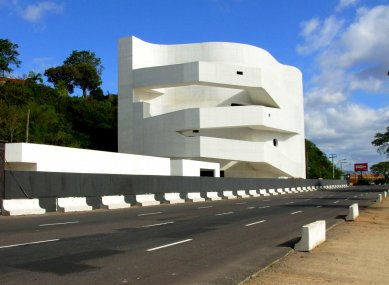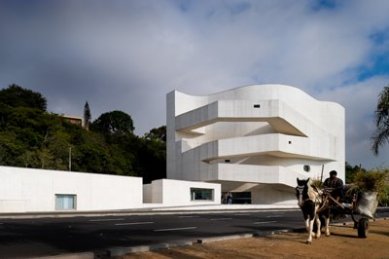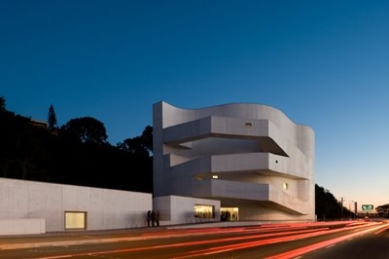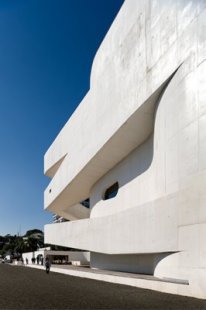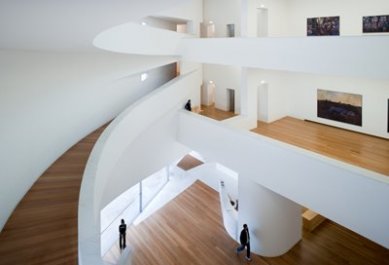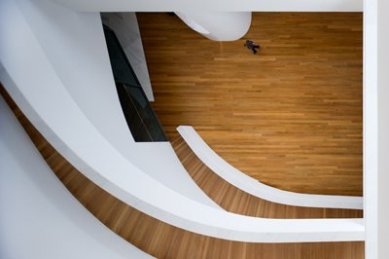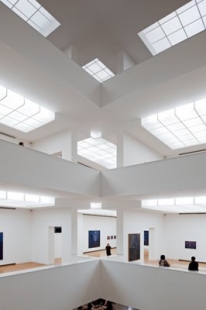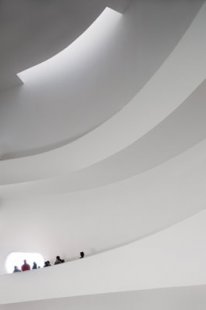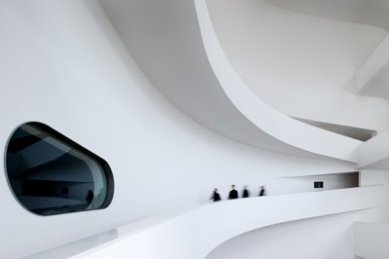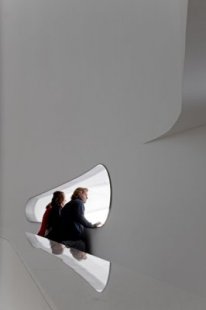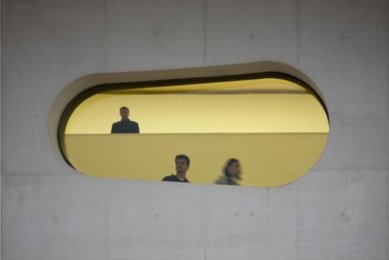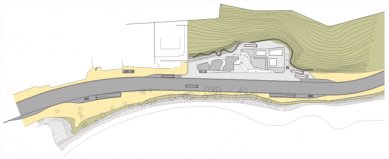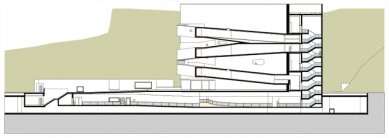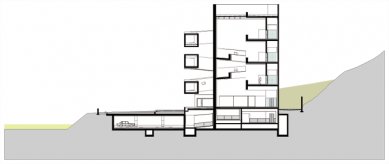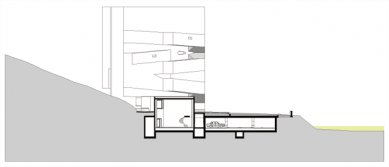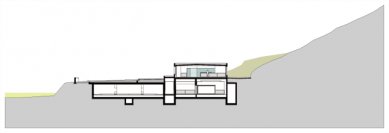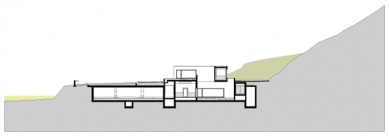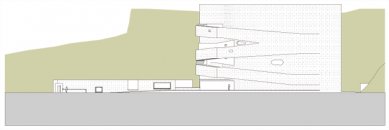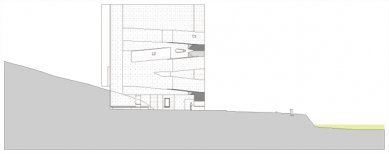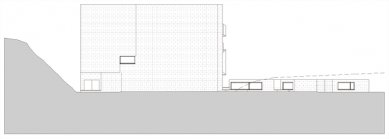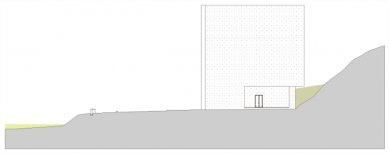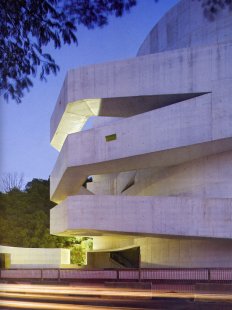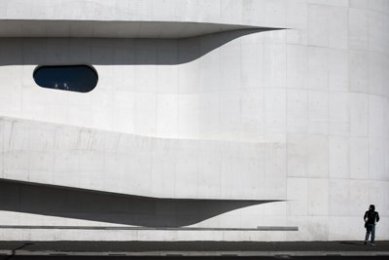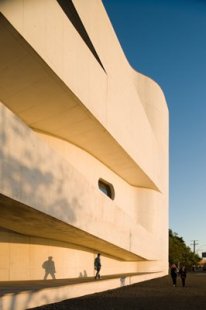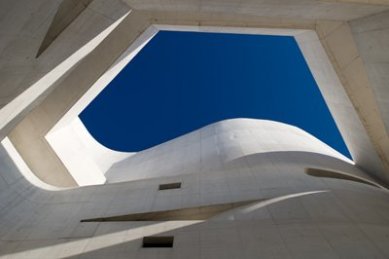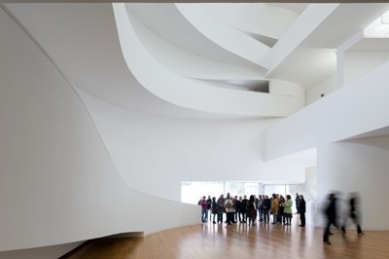
Iberê Camargo Foundation

 |
The building, which will occupy a total area of 8250 m², including a car park for 100 vehicles, is being built on the Avenida Padre Cacique, in land cut into a hillside facing the Rio Guaíba. The project makes use of advanced technology, and has determined a special type of concrete to maximize the durability and beauty of the building.
The new headquarters of the Iberê Camargo Foundation will comprise nine exhibition rooms, distributed over three floors, together with a large space on the first floor, which will total about 1300 m² available for the permanent display of Iberê's paintings, prints and drawings. In addition to these spaces, the design envisages a cafeteria, a shop, a documentation centre and an auditorium with cinema facilities for 125 people. Two studios are also proposed: one will exhibit Iberê Camargo's tools and equipment and the other will be intended for a variety of other activities.
It is worth pointing out that the project is environmentally responsible. It has low energy consumption and a small sewage treatment station. There is also concern for the conservation and security of the works. The technical specifications of the project conform to the strictest international requirements for the security of the collection.
Iberê Camargo Foundation homepage
0 comments
add comment



