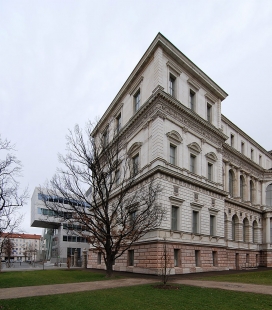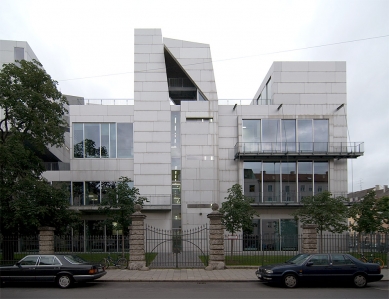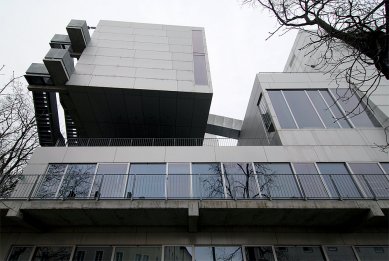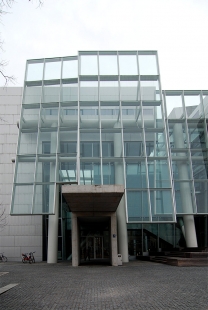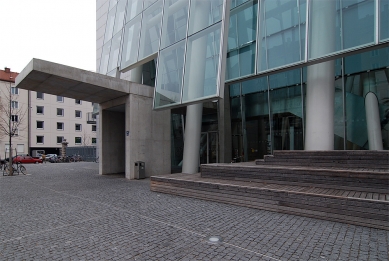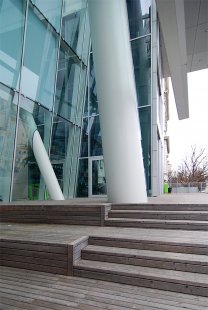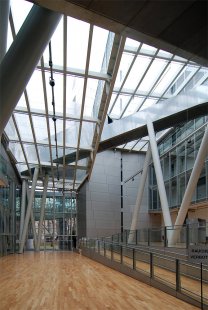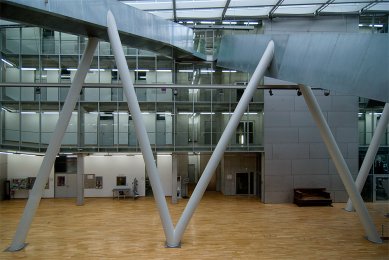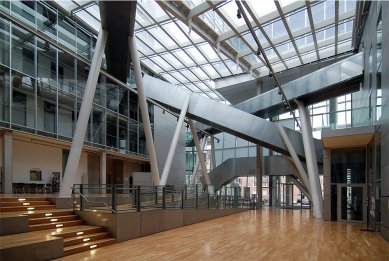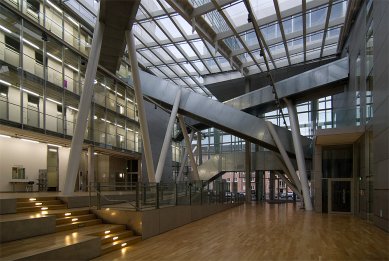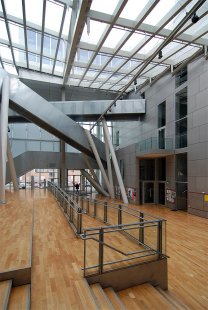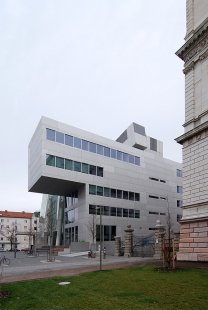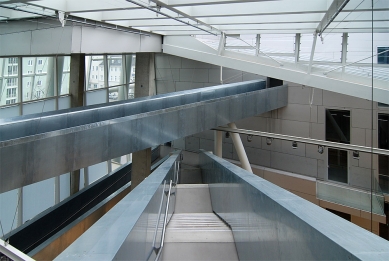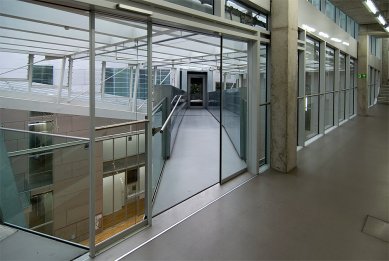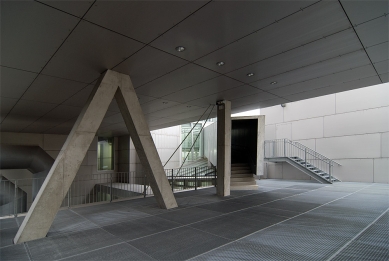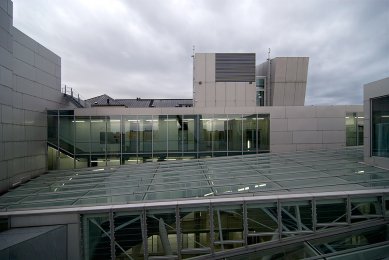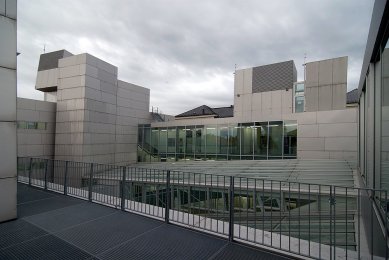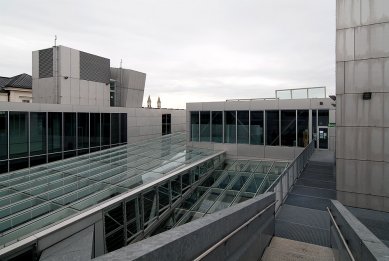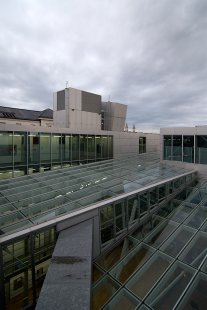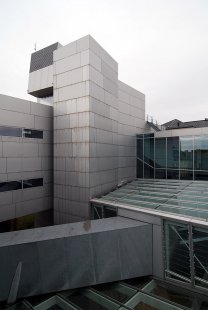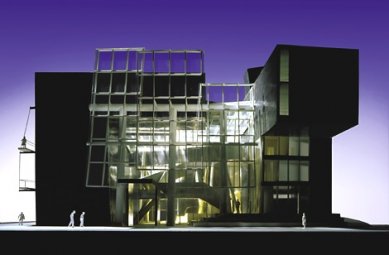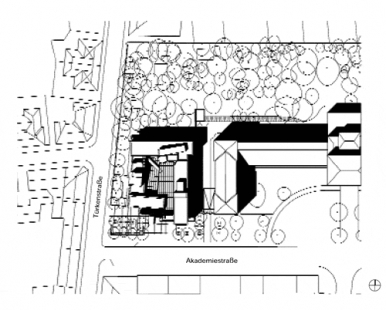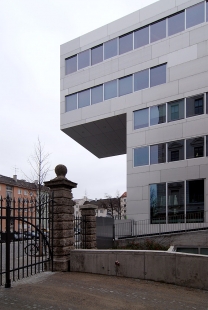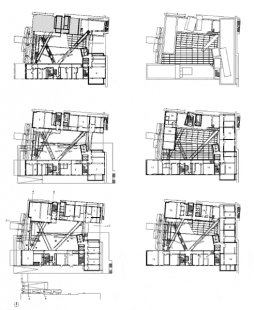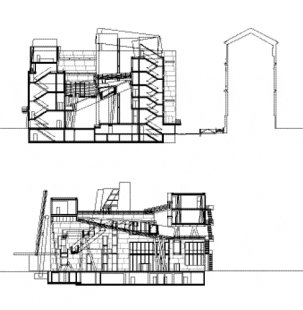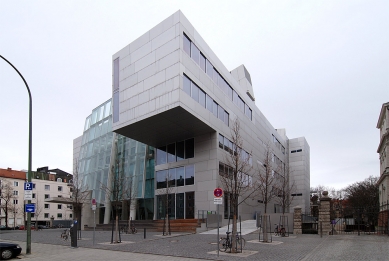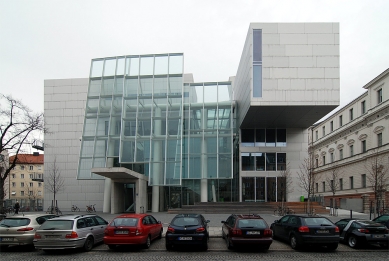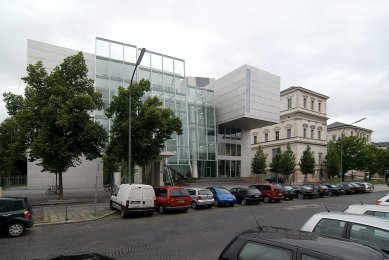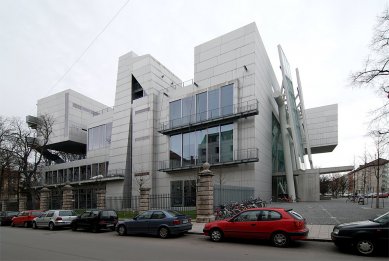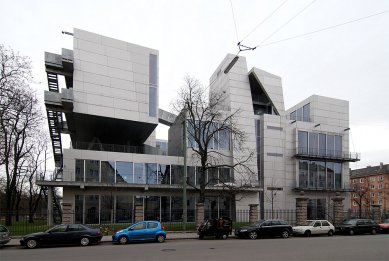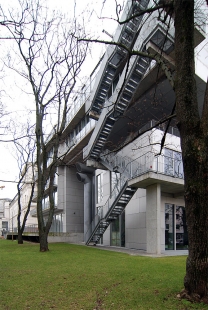
Academy of Fine Arts

Coop Himmelb(l)au's design concept is based on the idea of transforming the three different urban spatial systems which come together on the site: the axial system of Leoppoldstrasse / Akademiestrasse with its stately buildings; the structure of Schwabing, developed over time with its small-scale, differentiated buildingsů and the garden areas of Leopoldpark and Akademiegarten with their historical trees. The open configuration of buildings locked together produces a sequence of transitory spaces between the park and urban spaces“ the glass facade as a media membrane, the gate to the Academy, the inner court, the studio terraces as the connecting link and gate to the park.
Diagonal ramp and gangways connect the functional areas of the various parts of the building and thus the different departments. In this way, an energized complex is created, which corresponds ideally to the diversity of creative activity. The art school extension houses painting studios, sculpture studios, a media workshop, photography studios and a print workshop.Coop Himmelb(l)au
0 comments
add comment

