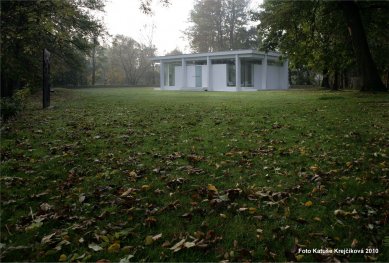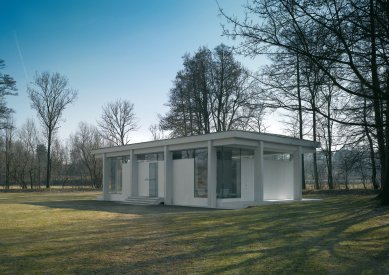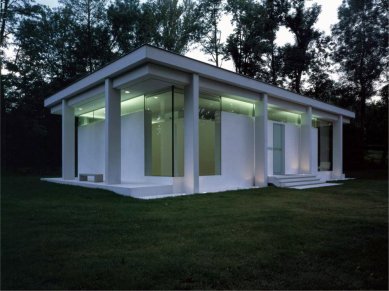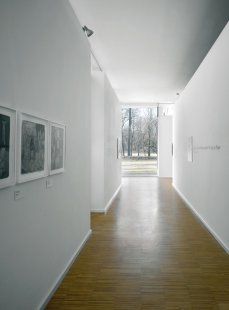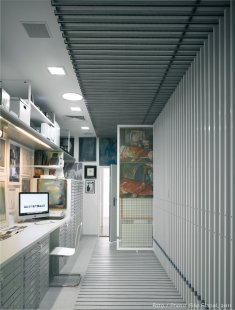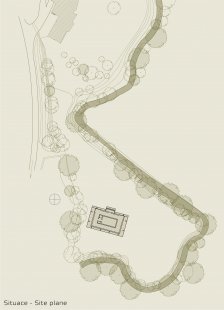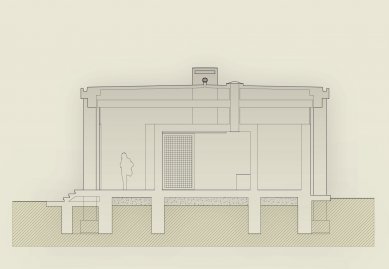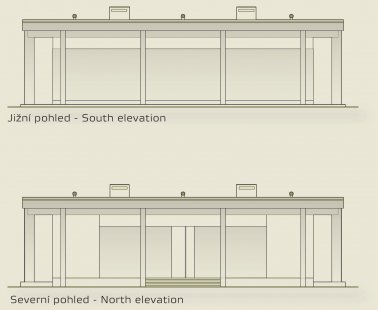
white gallery
Gallery and depository of paintings and works on paper by Ludmila Jandová

Chamber building of White Gallery is designed primarily for storing lifelong artwork of a painter and graphic artist Ludmila Jandová (1938-2008). A collection of prints by more than 300 artists with whom was Ludmila Jandová in touch is saved together with this work in the White gallery depository. The total collection of White Gallery has more than 14000 objects. This gallery is designed so that it is not only a permanent store for this collection but it can be also art history examined, digitized, classified in online systém on web sites and popularized holding regular exhibitions in the gallery of the building.
The object is designed in a picturesque corners of meandering stream on the outskirts of the village Osik. The lush vegetation lines the banks of the stream and defines the inner spare area designated for building site. Vistas of the trees allow contact with the surrounding landscape and create a number of unexpected and surprising experiences. An old house where the Janda's lived together and where the original studio is situated, take the positive effect in accordance with the place
The waythrough the plot is headed diagonally to the main entry facade ofthe gallery.That is how you can better perceive the volume of construction and architecture. Here you can find historical analogies in classical architecture or a small romantic castle gardens. They were supplemented by smaller buildings, which were shown in the sophisticated visual axes. They were the places of rests, stops, meetings and secret dates. We can look for sources of inspiration also in successful projectsfrom the 30-ties and 50-ties of the twentieth century, where the theme of "House of Nature" was realized in a number of notable buildings. Despite all the attractive historical examples the architectural concept of the White Gallery is an attempt to use contemporary means of expression and contemporary materiál design.
Construction is due to the orientation of the compass so, that the glass part is directed to the north and is covered entrance portico. The remaining walls with a minimum glass line the perimeter of the building and they are protected from direct sunlight with significant forward roof boards. This solution, together with other carefully elaborated construction principles helps to achieve constant climate inside the building with minimal operating energy load.
Project of White Gallery was at the design stage a unique case in terms of building climatology concept for the storage of valuables on a paper basis. The way this building was proposed, is unique among the existing pan-European depositories and will determine the ideal solution for other projects with a strong emphasis on the quality of indoor climate. Strict compliance with all generally formulated eriteria and the updated project solutions managed create a building that is climatologically stable in all measured parameters without the use of cooling air distribution. This has been an essential contribution to the general rules for the construction of new depositories. Realized buildings up to now that are climatized by air conditioning piping system came out as completely inappropriate and dangerous to store valuables on paper documents. They are the wrong step. Our concept is based on solution „house in house". Mass of outside building is tempered, cooled or heated by dosed liquid distribution media in thin-walled tubes loaded directly into the mass of the building. A heat pump provides appropriate temperature to divorces using the third-generation area collector that is located below the ground level. The internal object of depository cell made of unburnt bricks is without thermal correction and it uses a slow temperature gradient and micro-ventilation to eliminate temperature and humidity fluctuations of interspace, which is used as a gallery.
There was designed a system of plug-ins to save the framed images for storing in vertical position. Bulk graphic works and works created on paper, such as drawings, pastels, prints, etc. are stored in horizontal position in drawer cabinets. The inner depository walls also provide space to hang exhibits, for example in their handling, preparing for an exhibition, etc. The depository box adjoin to service wing with a technical background for the control and management of indoor climate. Depositary cell is equipped with emergency backup system in case of additional filtration leeds and swapping the internal air volume. The depositary also act as a safe and is designed in the security system level NoAscale NSA - Top Secret.
Peripheral hall is designed as a gallery. It serveš not only for the presentation and popularization of the work of the author, but mainiy for exhibitions. White Gallery is profiled as a non-commercial exhibition space with a long view program presenting worlďs masterpieces of the major artists ranging from the latě 20th century to the present. Opening of the building for public took place in June 2010 with the participation of the Archbishop Primate of Czech Dominik Duka - first opening of the exhibition project, which was an exhibition of Stanislav Kolibal - Drawings from 1968 to 1976 (White drawings). Currently an exhibition of Zdenek Sýkora is being prepared.
Preservation of artefacts, especially rare archival materials and works of art due to the adverse environmental impact over time is quite specific and complicated issue. It is generally known that the materials due to the environment over time age. However, this process can significantly slow down. Best means of preventing unnecessary decay and damage to collections and exhibits is to ensure optimal conditions for their storage and to minimize any risk factors. With the development of museum and gallery buildings, there was also a significant shift in the progress of depositories.
Unfortunately, there has been made many mistakes in the preservation of the valuable páper documents and a number of depositories generated reconstruction of various objects in terms of construction and method of using completely unsuitable and state collections often worsens. Standards for projects of paper valuables depositories at the time of the project have not been established, on the contrary they supported the use of stally inappropriate practices. With the intention to build a perfect suitable depository for the storage of paper and the formation of the White Gallery was managed to define these parameters in general and now they are used by most reputable institutions in both the Czech republic and abroad (France, Switzerland).
The preparation and processing of documentation was attended by many experts, from which we can appoint Ing. arch. Marek Tichý (Omnia project, s.r.o.) - he developed principles governing the future building must follow. In addition, Ing. Petr Rohlíček (Society for the reconstruction of monuments Inreco, s.r.o.). During the process of design work involved to a wider range of the team experts from which to appoint Ing. Jiří Starý (static monolithic structure), Ing. František Češka (static wooden structures), Ing. Zdeněk Tichý (heating-cooling specialist), Ing. Daniel Hajzler (specialist electrical), Ing. Kurovský (specialist in ground floor area and ceiling panels) and many others.
The object is designed in a picturesque corners of meandering stream on the outskirts of the village Osik. The lush vegetation lines the banks of the stream and defines the inner spare area designated for building site. Vistas of the trees allow contact with the surrounding landscape and create a number of unexpected and surprising experiences. An old house where the Janda's lived together and where the original studio is situated, take the positive effect in accordance with the place
The waythrough the plot is headed diagonally to the main entry facade ofthe gallery.That is how you can better perceive the volume of construction and architecture. Here you can find historical analogies in classical architecture or a small romantic castle gardens. They were supplemented by smaller buildings, which were shown in the sophisticated visual axes. They were the places of rests, stops, meetings and secret dates. We can look for sources of inspiration also in successful projectsfrom the 30-ties and 50-ties of the twentieth century, where the theme of "House of Nature" was realized in a number of notable buildings. Despite all the attractive historical examples the architectural concept of the White Gallery is an attempt to use contemporary means of expression and contemporary materiál design.
Construction is due to the orientation of the compass so, that the glass part is directed to the north and is covered entrance portico. The remaining walls with a minimum glass line the perimeter of the building and they are protected from direct sunlight with significant forward roof boards. This solution, together with other carefully elaborated construction principles helps to achieve constant climate inside the building with minimal operating energy load.
Project of White Gallery was at the design stage a unique case in terms of building climatology concept for the storage of valuables on a paper basis. The way this building was proposed, is unique among the existing pan-European depositories and will determine the ideal solution for other projects with a strong emphasis on the quality of indoor climate. Strict compliance with all generally formulated eriteria and the updated project solutions managed create a building that is climatologically stable in all measured parameters without the use of cooling air distribution. This has been an essential contribution to the general rules for the construction of new depositories. Realized buildings up to now that are climatized by air conditioning piping system came out as completely inappropriate and dangerous to store valuables on paper documents. They are the wrong step. Our concept is based on solution „house in house". Mass of outside building is tempered, cooled or heated by dosed liquid distribution media in thin-walled tubes loaded directly into the mass of the building. A heat pump provides appropriate temperature to divorces using the third-generation area collector that is located below the ground level. The internal object of depository cell made of unburnt bricks is without thermal correction and it uses a slow temperature gradient and micro-ventilation to eliminate temperature and humidity fluctuations of interspace, which is used as a gallery.
There was designed a system of plug-ins to save the framed images for storing in vertical position. Bulk graphic works and works created on paper, such as drawings, pastels, prints, etc. are stored in horizontal position in drawer cabinets. The inner depository walls also provide space to hang exhibits, for example in their handling, preparing for an exhibition, etc. The depository box adjoin to service wing with a technical background for the control and management of indoor climate. Depositary cell is equipped with emergency backup system in case of additional filtration leeds and swapping the internal air volume. The depositary also act as a safe and is designed in the security system level NoAscale NSA - Top Secret.
Peripheral hall is designed as a gallery. It serveš not only for the presentation and popularization of the work of the author, but mainiy for exhibitions. White Gallery is profiled as a non-commercial exhibition space with a long view program presenting worlďs masterpieces of the major artists ranging from the latě 20th century to the present. Opening of the building for public took place in June 2010 with the participation of the Archbishop Primate of Czech Dominik Duka - first opening of the exhibition project, which was an exhibition of Stanislav Kolibal - Drawings from 1968 to 1976 (White drawings). Currently an exhibition of Zdenek Sýkora is being prepared.
Preservation of artefacts, especially rare archival materials and works of art due to the adverse environmental impact over time is quite specific and complicated issue. It is generally known that the materials due to the environment over time age. However, this process can significantly slow down. Best means of preventing unnecessary decay and damage to collections and exhibits is to ensure optimal conditions for their storage and to minimize any risk factors. With the development of museum and gallery buildings, there was also a significant shift in the progress of depositories.
Unfortunately, there has been made many mistakes in the preservation of the valuable páper documents and a number of depositories generated reconstruction of various objects in terms of construction and method of using completely unsuitable and state collections often worsens. Standards for projects of paper valuables depositories at the time of the project have not been established, on the contrary they supported the use of stally inappropriate practices. With the intention to build a perfect suitable depository for the storage of paper and the formation of the White Gallery was managed to define these parameters in general and now they are used by most reputable institutions in both the Czech republic and abroad (France, Switzerland).
The preparation and processing of documentation was attended by many experts, from which we can appoint Ing. arch. Marek Tichý (Omnia project, s.r.o.) - he developed principles governing the future building must follow. In addition, Ing. Petr Rohlíček (Society for the reconstruction of monuments Inreco, s.r.o.). During the process of design work involved to a wider range of the team experts from which to appoint Ing. Jiří Starý (static monolithic structure), Ing. František Češka (static wooden structures), Ing. Zdeněk Tichý (heating-cooling specialist), Ing. Daniel Hajzler (specialist electrical), Ing. Kurovský (specialist in ground floor area and ceiling panels) and many others.
0 comments
add comment


